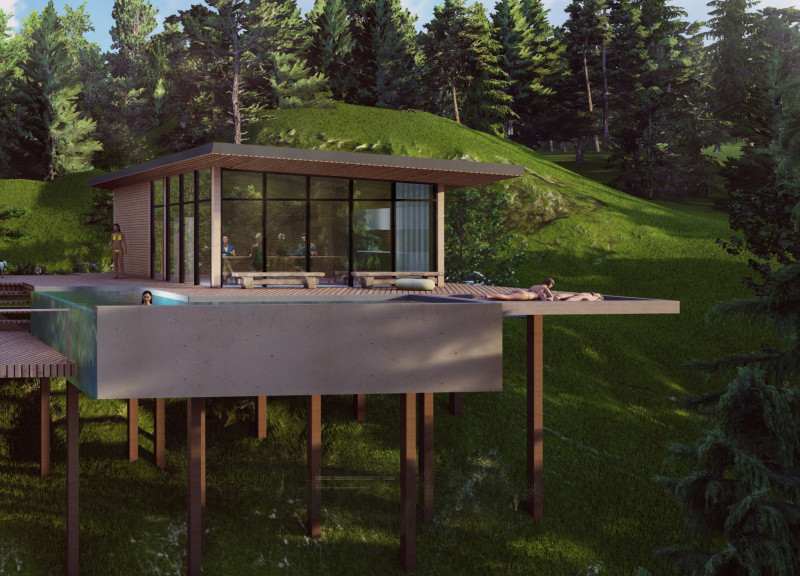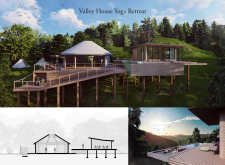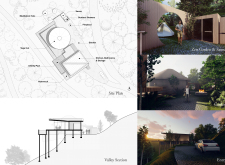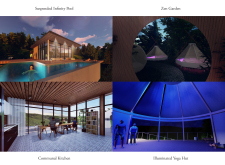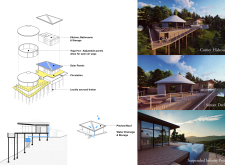5 key facts about this project
The project is an innovative architectural design that exemplifies modern strategic thinking in spatial organization and material selection. Located in an urban setting, this structure serves multiple functions, including residential and commercial spaces, while promoting community interaction and environmental sustainability. The design effectively integrates its surroundings, offering a cohesive relationship between the built environment and the natural landscape.
The architectural design prioritizes functionality and community engagement, with an emphasis on creating a welcoming atmosphere. Entry points are strategically placed to enhance accessibility and promote flow between indoor and outdoor spaces. The inclusion of communal areas encourages social interaction, while private units maintain a necessary sense of privacy. The layout is characterized by open floor plans that maximize light and ventilation, contributing to the overall livability of the spaces.
Materiality plays a critical role in the project’s identity. A combination of concrete, glass, steel, and wood has been utilized to create a balanced aesthetic that reflects both strength and warmth. The exterior façade employs a unique arrangement of materials, showcasing a pattern that engages viewers while ensuring durability and low maintenance. Large glass panels not only enhance natural light penetration but also establish a visual connection between the interior spaces and the outside environment.
One of the standout features of this project is its innovative approach to sustainability. The incorporation of green roofs and rainwater harvesting systems demonstrates a commitment to environmentally responsible architecture. Additionally, passive solar design principles have been employed to reduce energy consumption, allowing the building to function efficiently throughout the seasons.
The project distinguishes itself from conventional designs through its focus on multifunctionality and integration of technology. Smart home systems are embedded within the structure, allowing users to control various aspects of their living environment seamlessly. This forward-thinking element appeals to a tech-savvy demographic and enhances the overall user experience.
Consider exploring the architectural plans, architectural sections, and architectural designs associated with this project for a comprehensive understanding of its innovative approach. The detailed illustrations provide insight into the design philosophy, showcasing how architectural ideas have been implemented to achieve a harmonious and functional living environment.


