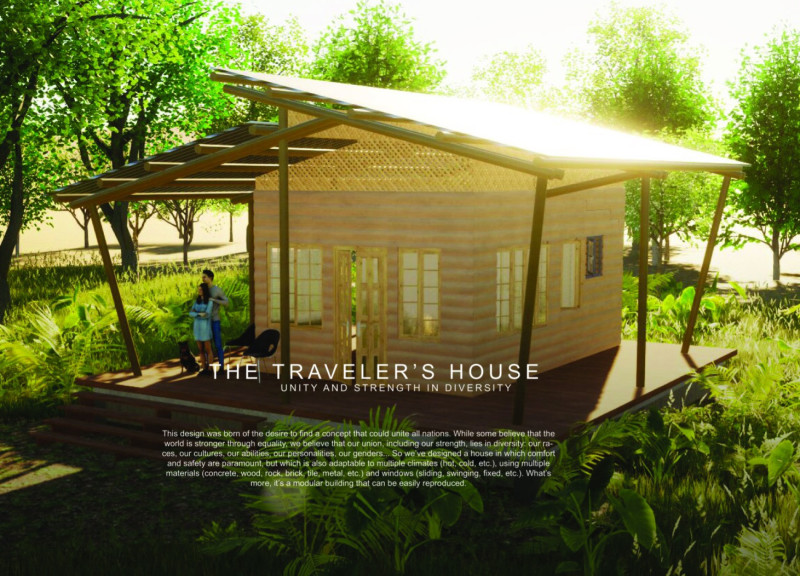5 key facts about this project
### Overview
The Traveler's House is situated in a picturesque region that underscores the connection between architectural design and its natural surroundings. This contemporary structure is designed to accommodate transient residents while fostering a sense of community. Its architectural philosophy emphasizes both functionality and environmental sensitivity, reflecting increasing trends in sustainable living.
### Spatial Efficiency and Adaptability
The design features a rectangular form with a sloping roof that enhances rainwater management and promotes natural ventilation—key considerations in tropical climates. Overhanging eaves create shaded outdoor areas conducive to relaxation and social interaction, thereby encouraging an outdoor lifestyle. The interior layout is open yet segmented, incorporating essential spaces such as a living area, kitchen, and sleeping quarters. Multifunctional furniture optimizes space while ensuring comfort, and the use of light colors and natural finishes contributes to enhanced spatial perception.
### Material Selection and Sustainability
The primary materials utilized include sustainably sourced timber for the structural framework and external cladding, providing warmth and insulation. The metal roof panels are selected for durability and effective rainwater harvesting, while large windows framed in metal allow for ample natural light and views, facilitating a strong indoor-outdoor connection. Additionally, the project emphasizes the use of recycled or locally sourced materials, thereby aligning with its commitment to ecological responsibility.
Innovative water management systems exemplify the project's sustainability measures, collecting rainwater for domestic use and reducing reliance on municipal resources. Native plant landscaping further integrates the house with its environment, promoting local biodiversity and ecological sustainability.


















































