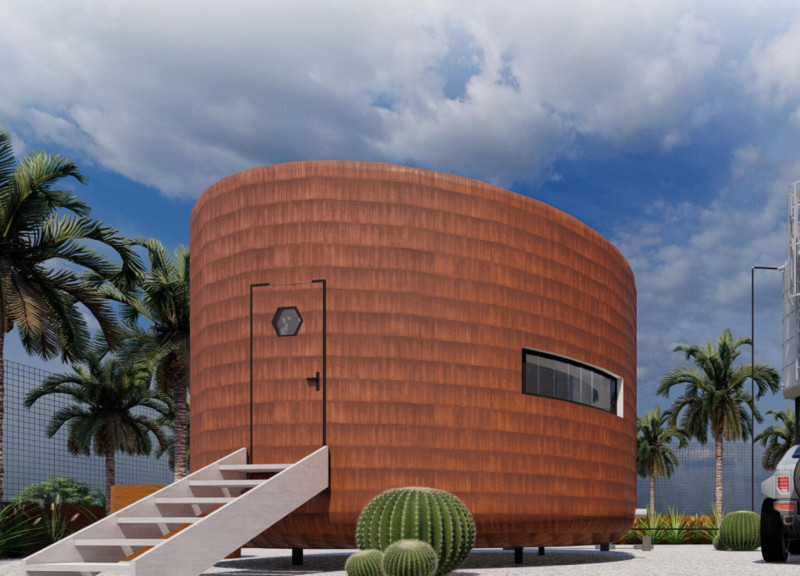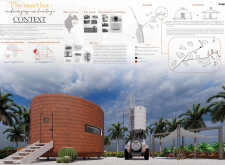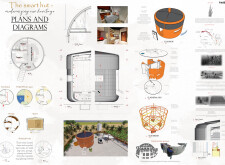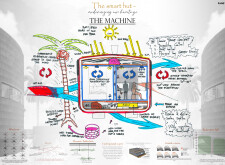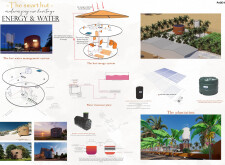5 key facts about this project
### Project Overview
The Smart Hut is situated in Thies, Senegal, and is designed as a sustainable living space that respectfully integrates traditional Senegalese architecture with modern technologies and ecological practices. This initiative aims to address current housing needs while revitalizing local architectural heritage through the use of locally sourced materials and contemporary design strategies. The project embodies a commitment to sustainability, cultural relevance, and community engagement.
### Materiality and Design Form
The exterior of the structure features wooden cladding crafted from local timber, reflecting the organic and cultural essence of the region. A reinforced concrete foundation ensures durability and stability in response to local climatic conditions. The juxtaposition of metal features with the wooden facade enhances both aesthetic appeal and functional integrity. Large windows promote natural light, creating inviting interior environments and fostering a connection with the outdoor landscape.
The Smart Hut's oval design enhances airflow and ventilation throughout the living spaces. An innovative roofing system is employed for efficient rainwater collection, integrating water management seamlessly into the design. The layout prioritizes open spaces, balancing communal areas with private retreats to support varied user experiences.
### Sustainability and Environmental Integration
Key sustainability features of the Smart Hut include an integrated solar energy system that enhances energy independence and reduces the overall carbon footprint. Advanced water management techniques, including a purification system for irrigation and daily use, reinforce the project's commitment to eco-friendly practices. Additionally, a wind cooling mechanism effectively utilizes natural air flow to maintain comfortable indoor temperatures.
Surrounded by native vegetation, the structure promotes biodiversity and provides natural shade, further enhancing its ecological credentials. This design harmonizes with the landscape and reflects traditional Senegalese farming practices, fostering an environment that encourages community interaction while preserving cultural heritage.
### Design Outcomes and Materials
The Smart Hut serves as a prototype for sustainable living, aimed at inspiring future developments within the region. It provides educational opportunities about modern construction techniques and eco-friendly practices for the local population. The materials utilized include local hardwood for cladding, reinforced concrete for structural integrity, steel for framework and roofing supports, energy-efficient glazed windows, and recycled materials for thermal insulation.


