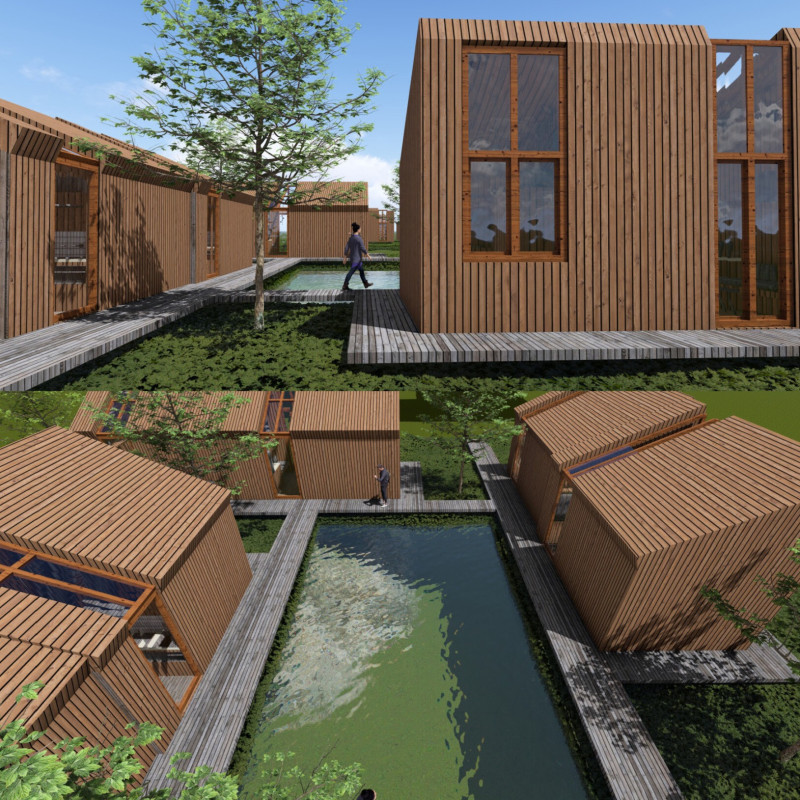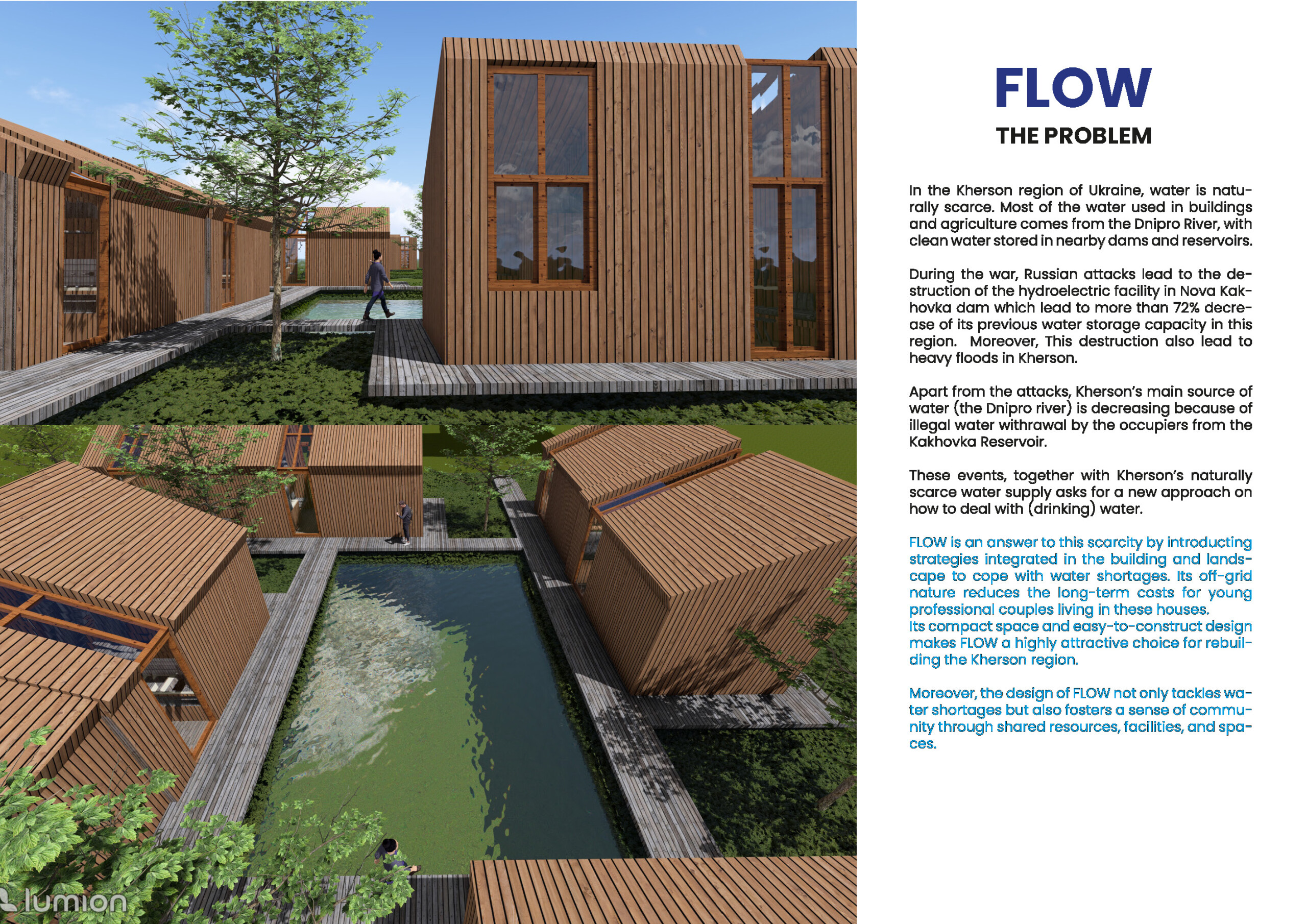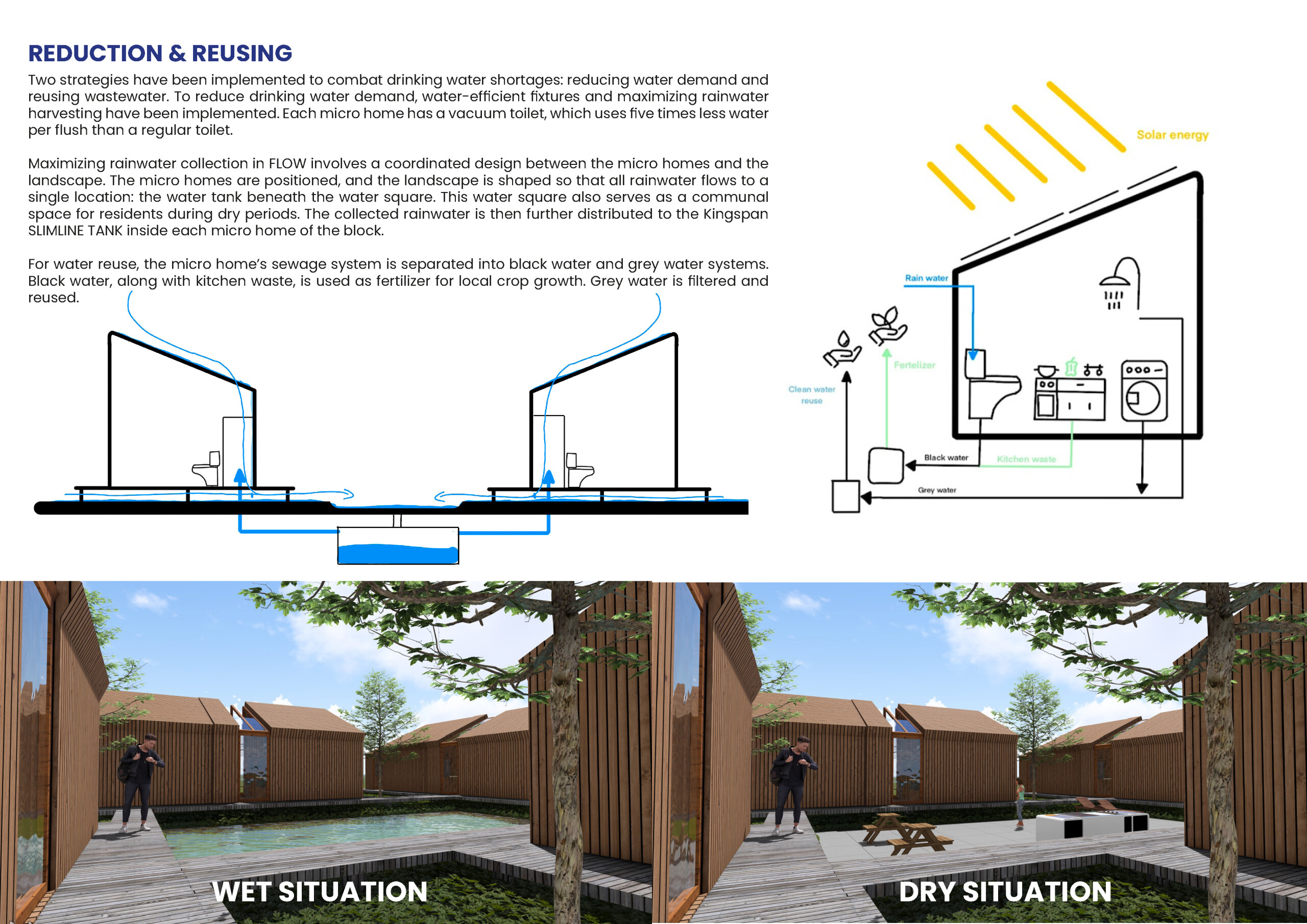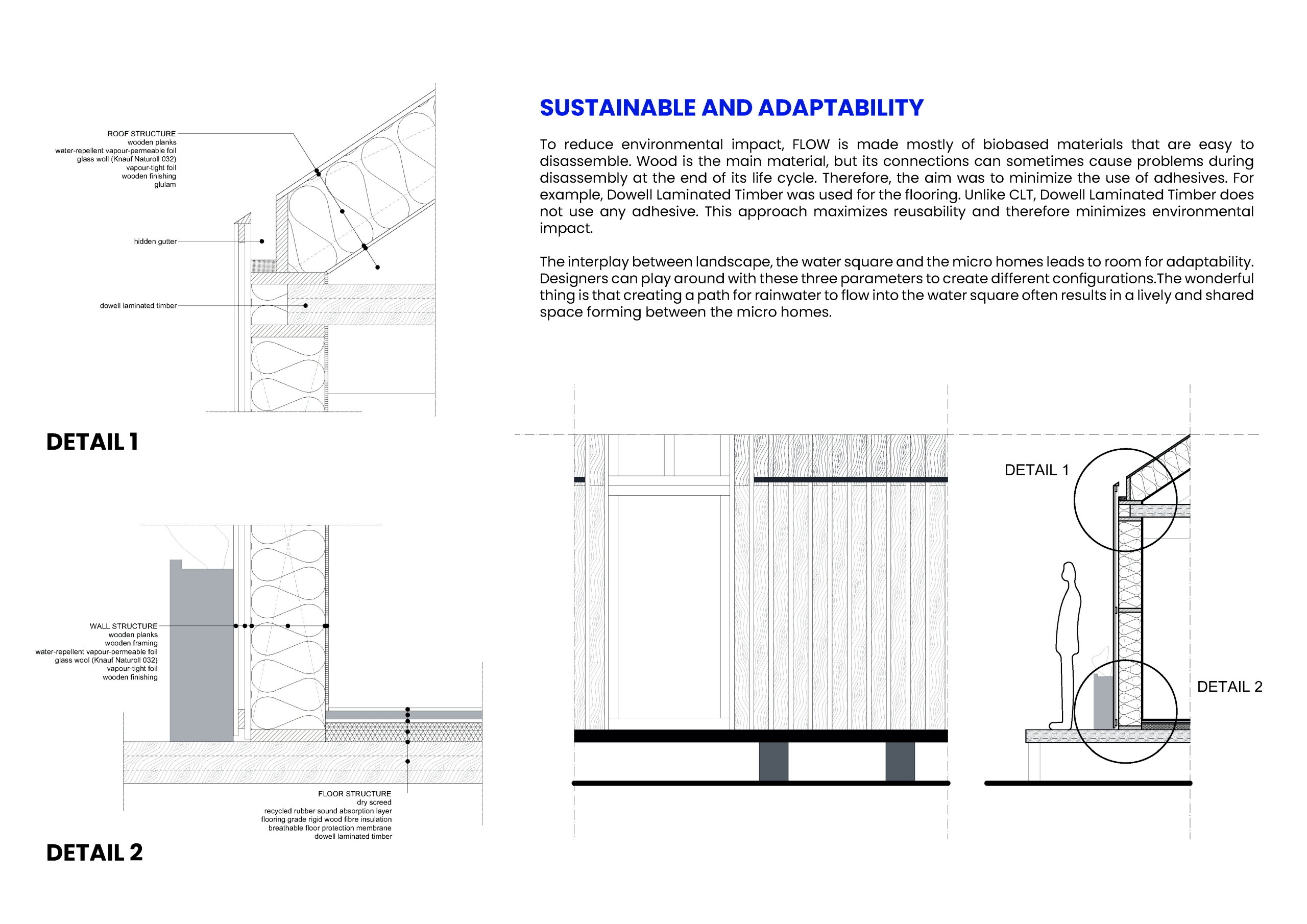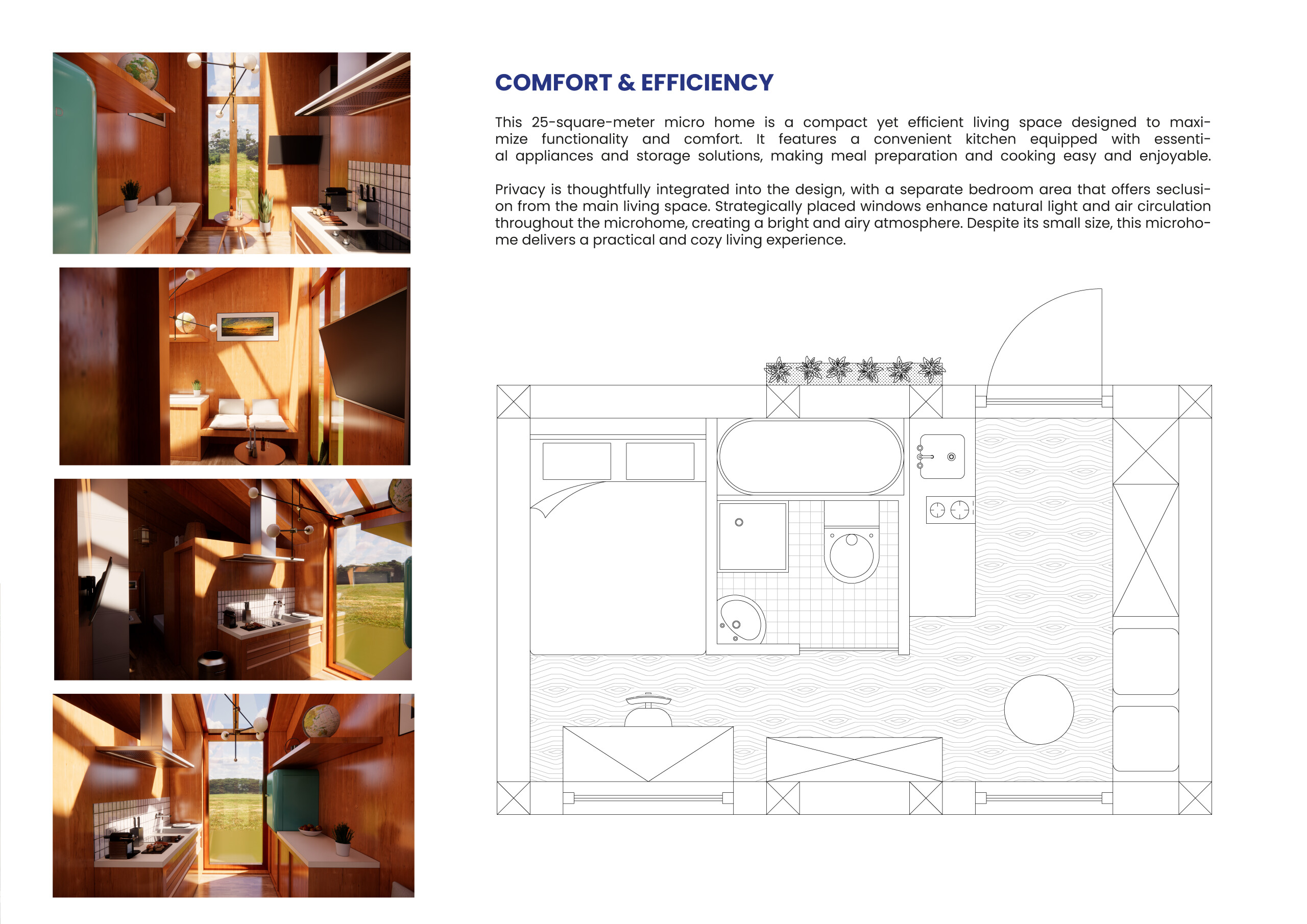5 key facts about this project
### Concept Overview
Located in the Kherson region of Ukraine, the project addresses acute water scarcity exacerbated by geopolitical instability and damage to infrastructure. The intent is to develop innovative housing solutions that prioritize sustainable living, communal engagement, and resilience to environmental challenges.
### Spatial Configuration
The layout consists of a cluster of micro homes designed around a central water management feature. This configuration enhances natural water flow and encourages interaction among residents. The homes are strategically positioned to optimize water management techniques while fostering a sense of community.
### Materiality and Sustainability
The design primarily employs biobased materials to ensure minimal environmental impact and facilitate disassembly at the end of their life cycles. Key materials include dowell laminated timber for structural integrity, water-resistant finishes, and recycled rubber for sound absorption. A sustainable roofing system is incorporated to eliminate the need for adhesives, thereby enhancing recyclability. Innovative strategies for water management are integrated into the design, including systems for rainwater collection, a dual sewage system to separate grey and black water, and vacuum toilets that significantly reduce water usage.
Each micro home, measuring 25 square meters, prioritizes comfort through efficient space utilization, functional kitchens, and integrated privacy solutions, all while maximizing natural light through large windows. The approach not only reflects an emphasis on user experience but also integrates the living environment with the surrounding landscape, fostering a harmonious connection between indoors and outdoors.


