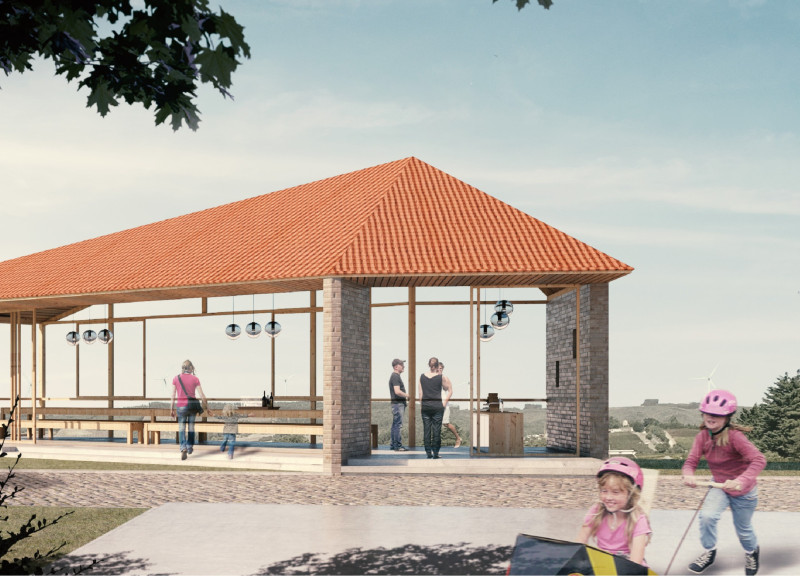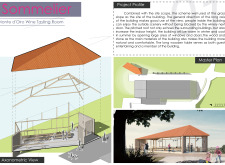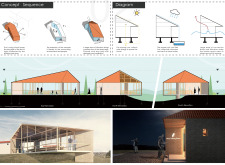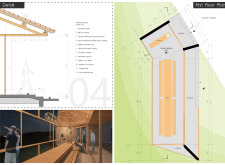5 key facts about this project
The Monte d'Oiro Wine Tasting Room is a carefully designed architectural project that integrates seamlessly with its surrounding landscape. Located on a grass slope in a scenic vineyard, the building serves as a space for wine tasting and social gatherings, providing an immersive experience that connects visitors to the natural environment. The architectural design emphasizes functionality while maintaining a strong aesthetic appeal, creating an inviting atmosphere for guests and ensuring operational efficiency.
One of the defining aspects of this project is its adaptability to the site context. The elongated structure is oriented to maximize views of the vineyards, enhancing the tasting experience. The design also incorporates a pitched roof, which serves multiple purposes: directing rainwater for sustainable use, providing natural ventilation, and allowing for ample sunlight to illuminate the interior space. The careful use of large glass panels establishes a visual continuity between indoor and outdoor areas, fostering a sense of openness.
A focus on materiality contributes to the success of this architectural design. The predominant use of wood provides warmth and texture, while stone anchors the structure to its landscape, offering both durability and a rustic charm. Glass plays a crucial role in creating a light-filled environment that connects guests with their surroundings.
Sustainable Design Considerations
Sustainability is a key element of the Monte d'Oiro Wine Tasting Room. The design includes a rainwater harvesting system integrated into the pitched roof, facilitating the collection and repurposing of rainwater, which can be used for irrigation or in other applications. Additionally, the roof's angle is optimized for solar energy capture, making the building energy-efficient. The combination of these features underscores a commitment to environmental responsibility within the architectural framework.
Functional Layout and Spatial Arrangement
The functional layout of the wine tasting room is designed with hospitality in mind. The entrance pavilion serves as a welcoming transition space, leading into the main tasting room, which spans 63 square meters. This central area acts as the focal point for social interaction, featuring a long wooden table that encourages community engagement among visitors. Supporting corridors enhance connectivity throughout the building, allowing for defined areas while maintaining a sense of openness.
The Monte d'Oiro Wine Tasting Room thus presents a coherent architectural solution that balances aesthetics, functionality, and sustainability. Each design decision contributes to an integrated experience, making it a relevant reference point for contemporary architectural practices.
For those interested in exploring this project further, reviewing the architectural plans, sections, and design details will provide deeper insights into the innovative features and design approaches applied throughout the project.























































