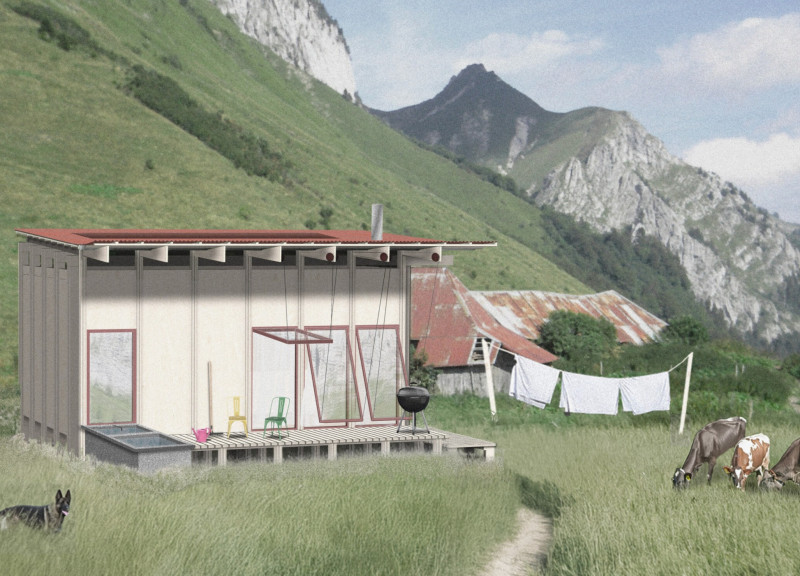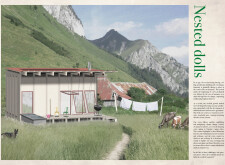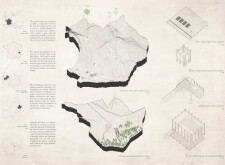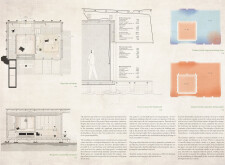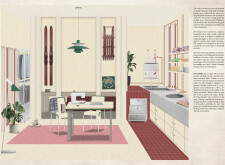5 key facts about this project
## Concept Overview
Located in the hamlet of Chêred within the Juras valley in rural France, the project addresses contemporary living challenges while respecting the area’s agricultural heritage and natural landscape. The design aims to promote sustainability and adaptability in response to issues such as resource depletion and housing inequality, reflecting a commitment to environmental preservation while enhancing the quality of life for its occupants.
## Material Selection and Structural Design
The project features a modern interpretation of traditional Alpine architecture, characterized by a configuration of interconnected volumes reminiscent of nested structures. Key materials include sustainably sourced wood for insulation, galvanized steel for durability and aesthetic appeal, and extensive glass elements to enhance natural light and provide visual continuity with the outdoors. The flooring and countertops are constructed from brick, offering a tactile contrast within the living spaces.
The architectural layout includes distinct areas for communal living and private retreat, facilitating both social interaction and individual privacy. Seasonal adaptability is achieved through strategic ventilation and passive solar gain, while a rooftop system captures rainwater and incorporates solar panels, emphasizing self-sufficiency and resource management.
## Adaptability and User Experience
The interior design reflects careful spatial organization, optimizing functionality within compact areas through the use of multipurpose furniture and flexible configurations. Color accents, plant life, and handcrafted elements imbue the space with warmth and character, promoting a welcoming atmosphere.
Innovative insulation materials and climate-responsive design enhance thermal comfort while maximizing natural light use. These features, combined with a focus on responsive design that adapts to seasonal variations and user requirements, create a living environment that is both dynamic and efficient. The project demonstrates a thoughtful approach to architectural practice, merging aesthetic sensitivity with practical sustainability in a context that encourages community engagement and cultural resonance.


