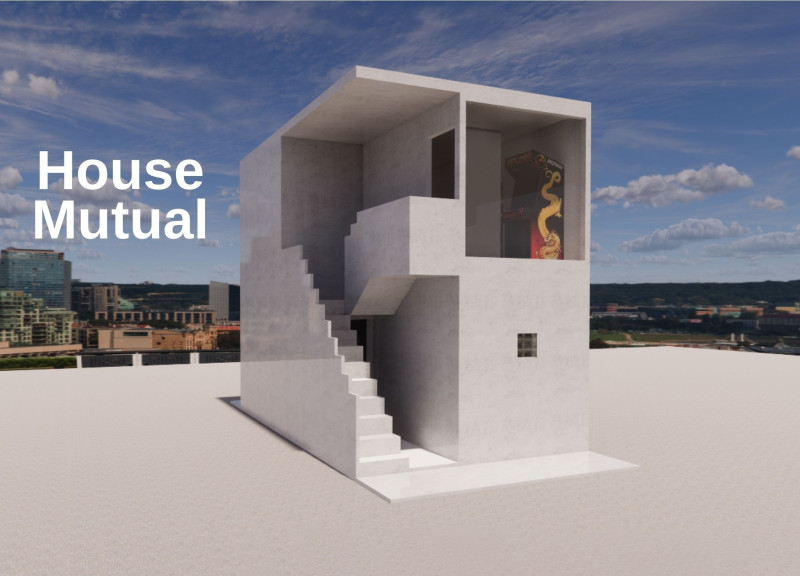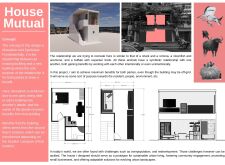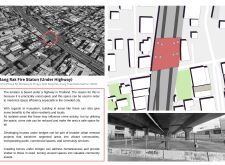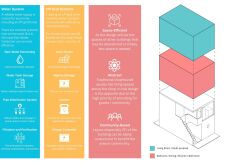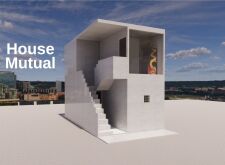5 key facts about this project
## Overview
Located in an urban context in Thailand, the project seeks to utilize underused spaces to promote community engagement and sustainability. It integrates a new building with an existing structure, embodying principles of mutualism and symbiosis. The design aims to optimize resource utilization while fostering social interaction within the community.
## Architectural Strategy
The building features a compact, multi-story form characterized by simple geometric shapes, emphasizing functionality and modernity. The upper level is distinguished by large windows that enhance natural light infiltration and facilitate visual connections to the surroundings, encouraging interactions with the urban environment. The interior layout consists of distinct functional areas, with the ground floor dedicated to communal activities and the second floor adaptable for diverse uses, including small business operations or community gatherings. This versatility aligns with local needs while maintaining efficient spatial organization within a constrained urban footprint.
## Sustainable Systems
The commitment to sustainability is evident in the design's incorporation of advanced water and energy systems. Features such as rainwater harvesting and solar panels enable self-sufficient resource management. Additionally, the project may utilize materials like concrete and glass to ensure structural integrity and aesthetic coherence while promoting energy efficiency through effective insulation. The inclusion of battery storage systems aids in managing energy consumption, further supporting off-grid capabilities and ensuring reliable utility during periods of low solar production.


