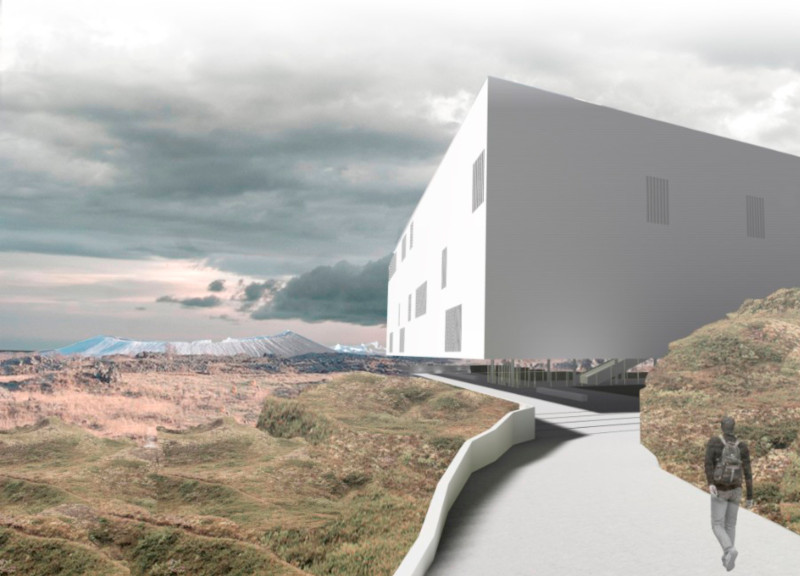5 key facts about this project
The architectural project located in Iceland exemplifies a thoughtful integration of structure and landscape, emphasizing sustainability and aesthetic simplicity. The design engages with the surrounding environment, allowing for interaction between built form and natural elements. This building serves multiple functions, including public spaces for exhibitions, offices, and communal areas, emphasizing both private reflection and socio-cultural experiences.
The architecture effectively melds with its site, taking cues from the geographical contours and climate of Iceland. The design features an elevated structure, providing optimal views of the landscape while minimizing disruption to the natural ecosystem. The façade utilizes structural concrete, glass, and metal carpentry, ensuring durability and longevity while promoting a harmonious relationship with the environment.
Unique Design Approaches
The project adopts innovative design strategies that differentiate it from conventional architecture. One key aspect is the effective use of thermal mass through structural concrete combined with radiant heating systems, which enhances energy efficiency. The incorporation of pervious materials in exterior spaces facilitates water drainage and contributes to sustainability.
Additionally, the layout accommodates various sensory zones that provide distinct spatial experiences, allowing light and materials to interact dynamically. This approach encourages user engagement, creating an environment that resonates with both community needs and natural surroundings.
Spatial Organization and Functional Aspects
The interior layout is carefully organized to support diverse functions. Key areas include public exhibition spaces designed to host community events, as well as flexible office spaces that encourage collaboration. The design also features a unique "pollutant room," highlighting a commitment to environmental awareness and sustainability. Textured wall finishes enhance acoustics, while glass elements promote transparency and connectivity to the outside.
This project stands as a model for integrating architecture with the landscape while addressing contemporary issues of environmental impact and community engagement. To explore the architectural designs, plans, and sections of this project further, readers are encouraged to review the detailed presentation for a comprehensive understanding of its innovative ideas and spatial organization.























































