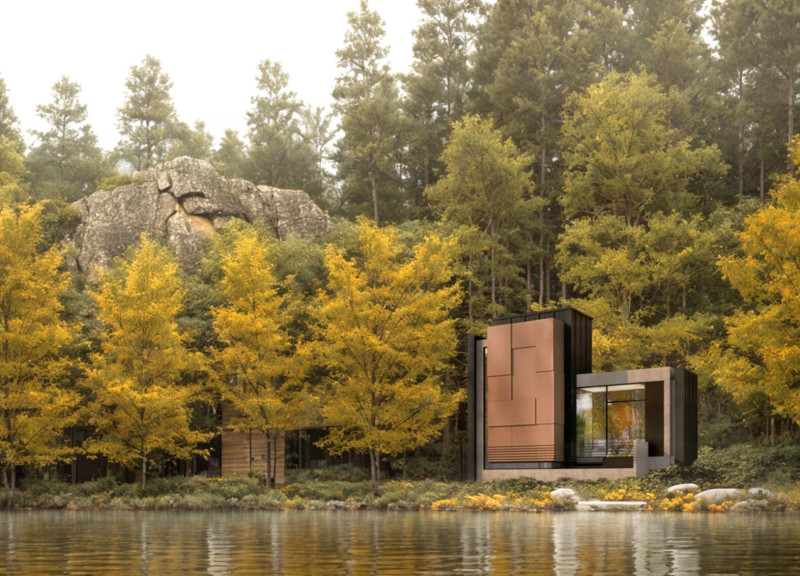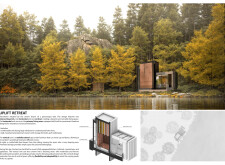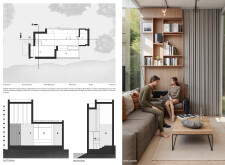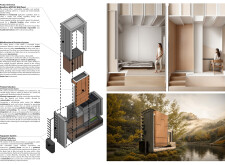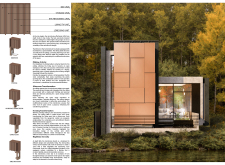5 key facts about this project
# Analytical Report on the Uplift Retreat Architectural Design Project
## Overview
The Uplift Retreat is a microhome situated along the tranquil shores of a lakeside, purposefully designed to harmonize modern living with the natural landscape. The architecture comprises two intersecting living units—one horizontal and one vertical—focused on maximizing both functionality and connection to the surrounding environment. This approach emphasizes minimal intrusion while enhancing the residents' interaction with both interior and exterior spaces.
## Spatial Strategy
The design employs a strategic spatial organization that accommodates various lifestyles and activities throughout the day. The horizontal unit serves as a central living area, characterized by expansive floor-to-ceiling windows that facilitate unobstructed views of the lake and invite ample natural light. In contrast, the vertical unit features a flexible layout, allowing for the reconfiguration of its space from communal living to private sleeping arrangements. The integration of multifunctional furniture supports this adaptability, enabling the living area to transition seamlessly between purposes.
## Material Selection and Sustainability
Material choices reflect a commitment to ecological responsibility and aesthetic coherence. The use of **QuadrCore AVEP LFLC Wall Panels** ensures durability and sustainability, making them well-suited to the lakeside environment. Similarly, the **Dr-Design Cassette System** offers an efficient solution for maintenance and installation while enhancing the visual appeal of the interior. Central to the sustainable ethos of the retreat is the **200-liter Aquaponic System**, which not only contributes to food production but also promotes self-sufficiency. These materials and systems collectively forge a design that resonates with its natural surroundings while upholding principles of environmental stewardship.


