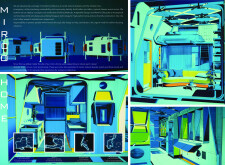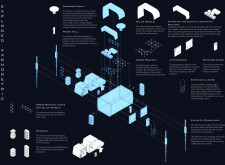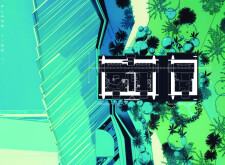5 key facts about this project
## Overview
Located in areas vulnerable to natural disasters, the Micro Home project addresses challenges posed by climate change through sustainable and resilient architectural design. This initiative employs modular building methods, focusing on adaptability and the lifecycle of materials to create efficient housing solutions. The goal is to provide practical and safe living environments for communities affected by disasters, while promoting stability before and after such events.
## Resilient Design Strategies
The Micro Home emphasizes resilience, specifically engineered to withstand environmental stressors such as hurricanes and flooding. The project integrates a compact layout, featuring a ground-level living area and an upper mezzanine for sleeping quarters. This spatial configuration maximizes functional space while ensuring comfort and accessibility. Key elements include a designated living area that fosters interaction and a kitchen designed for essential amenities.
### Innovative Material Selection
The use of advanced materials is critical to the Micro Home's performance and sustainability. Notable components include lightweight QuadCore wall and roof panels that provide insulation and weatherproofing, and laminated safety glass to ensure durability and maximize natural light. Structural elements such as cross-bracing systems enhance integrity during extreme weather conditions, while on-site hydroponic systems and solar panels promote self-sufficiency and resource conservation.
## Technological Enhancements
The integration of technology into the Micro Home underscores its commitment to safety and sustainability. A distress signal system alerts residents to emergencies, facilitating timely evacuations. Additionally, rainwater harvesting and greywater recycling systems enhance water conservation, making the habitat viable in resource-scarce situations. An emergency power wall ensures continuity of essential services during crises, contributing to the overall reliability of the living environment.
### Adaptive Features
The design includes adjustable elements, such as an entrance ladder that accommodates varying ground levels to maintain accessibility and safety. Elevated foundations are implemented to mitigate flood risks, preventing water intrusion into living spaces. These adaptive design solutions not only enhance functionality but also address specific environmental challenges faced by the residents.





















































