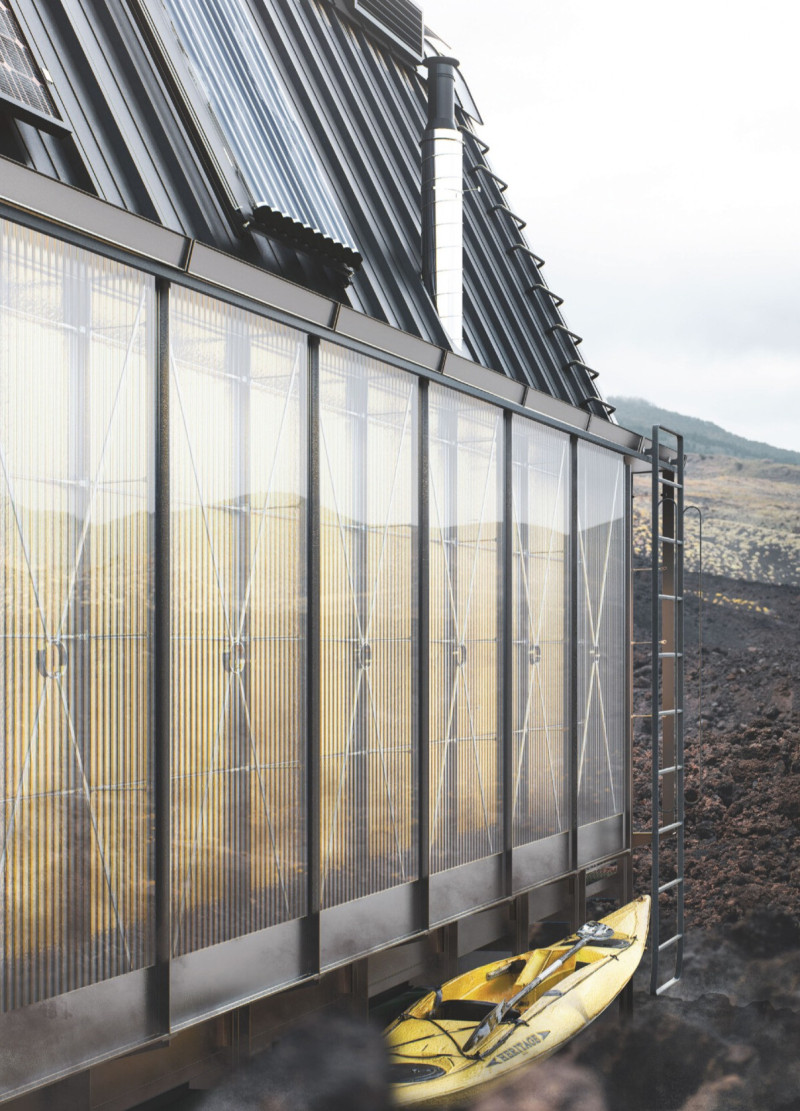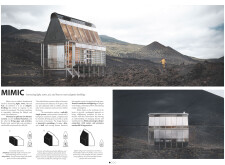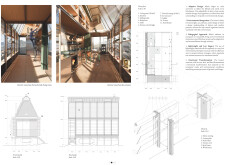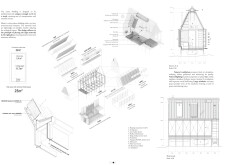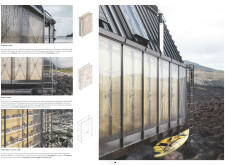5 key facts about this project
## Overview
Located in a dramatic volcanic landscape, MIMIC is an architectural initiative designed to address fundamental human needs through the utilization of natural resources such as light, water, air, and heat. The project emphasizes a balance between aesthetic considerations and practical functionality, exploring innovative design solutions for both permanent and semi-permanent housing.
## Spatial Organization and Functional Layout
The design of the dwelling is divided into two main sections: one dedicated to technical functions and the other to living space. This division enhances functionality by clearly organizing utilities and optimizing the spatial relationship between different areas. The multifunctional living area accommodates various activities, including cooking, dining, and relaxation, within an interior dominated by natural materials, providing warmth and comfort.
Key architectural features include a shell structure that serves both aesthetic and functional roles, such as insulation and environmental protection. Sloping roofs are designed to harness solar energy, facilitate rainwater collection, and promote airflow, while large openings and transparent materials allow natural light to permeate interior spaces. The materials chosen for the project, including Kingspan QuadCore® K1000HH® roofing panels and Tretford® flooring, are lightweight yet durable, contributing to the overall efficiency and sustainability of the dwelling.
## Sustainability and Technological Integration
MIMIC employs several passive design strategies to enhance energy efficiency and reduce reliance on mechanical systems. The inclusion of adjustable openings for shading and ventilation supports a healthier indoor environment, while the integration of modern technologies—such as solar panels, a rainwater harvesting system, and a biofuel stove—illustrates a commitment to sustainable living practices.
The design encourages occupants to engage with their surroundings and fosters awareness of climate variations and resource conservation. With an emphasis on prefabrication, the structure is compact and transportable, minimizing its carbon footprint and promoting efficient material usage. This holistic approach effectively merges architectural form with environmental stewardship, creating a residence that meets both individual and communal needs.


