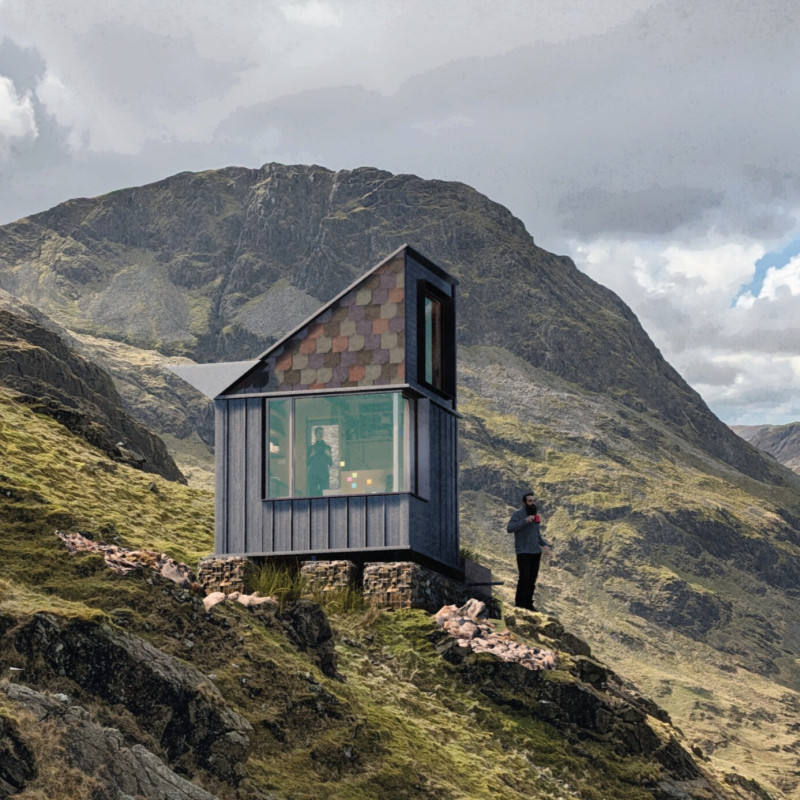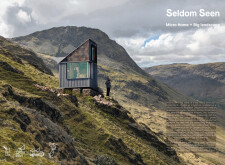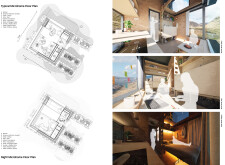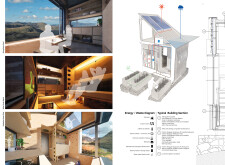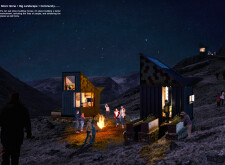5 key facts about this project
**Overview**
The "Seldom Seen" project is a micro-home designed for a mountainous landscape, emphasizing a minimalist approach to living that prioritizes ecological sustainability. The design facilitates a balance between individual habitation and the surrounding wilderness, creating a dwelling that invites engagement with nature while providing essential comfort and functionality. The home serves as a prototype for modern ecological residences, integrating innovative technologies and materials to enhance livability while minimizing environmental impact.
**Design and Spatial Strategy**
The architectural form of the micro-home features an asymmetrical structure with a sloped roof, carefully designed to endure the climatic challenges of the region. Key visual elements include a facade made of Kingspan Quadcore LCE insulated panels paired with timber cladding, ensuring durability while complementing the natural surroundings. The layout is adaptable, with multifunctional spaces that allow for daily activities such as cooking, relaxing, and working to occur within a compact area. Smart storage solutions further optimize the internal configuration, reducing clutter and enhancing usability.
**Sustainability and Materiality**
Seldom Seen incorporates advanced sustainable technologies, including solar panels for energy independence and a rainwater harvesting system to use natural resources efficiently. The material selection emphasizes sustainability; Kingspan Quadcore LCE panels enhance thermal performance, while certified timber cladding adds both warmth and ecological integrity. Expansive windows constructed with reinforced glass provide energy efficiency and panoramic views, contributing to an immersive living experience. The use of eco-friendly underfloor heating systems underscores the commitment to energy-efficient design throughout the home.


