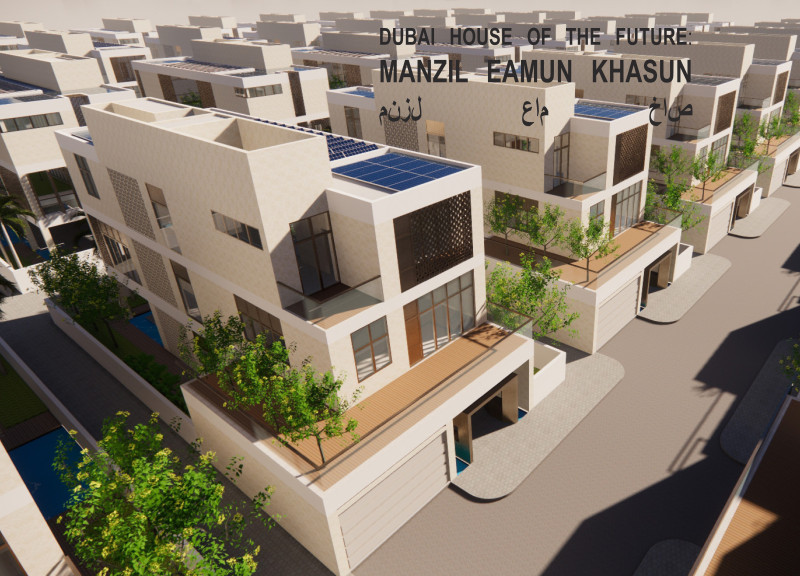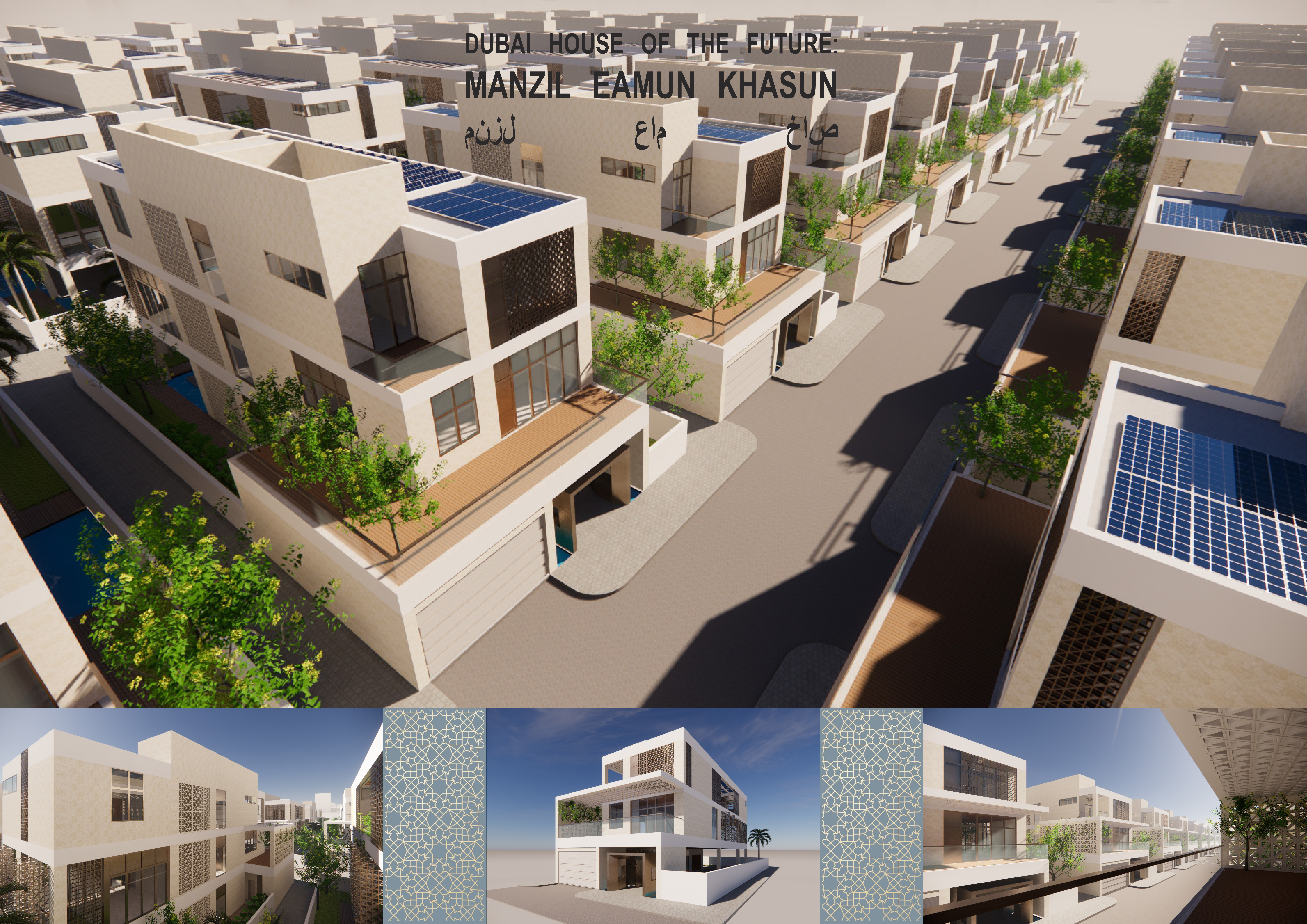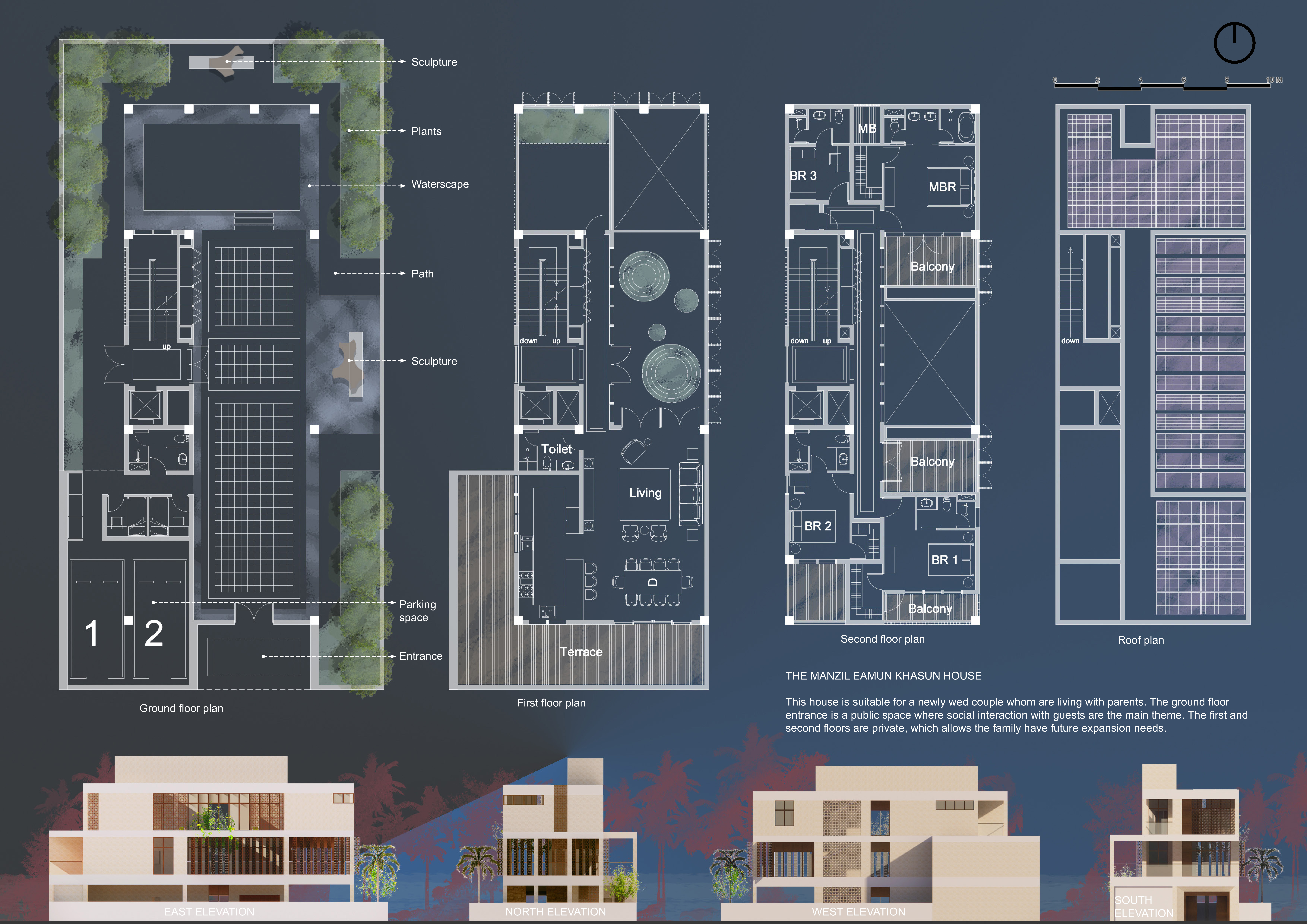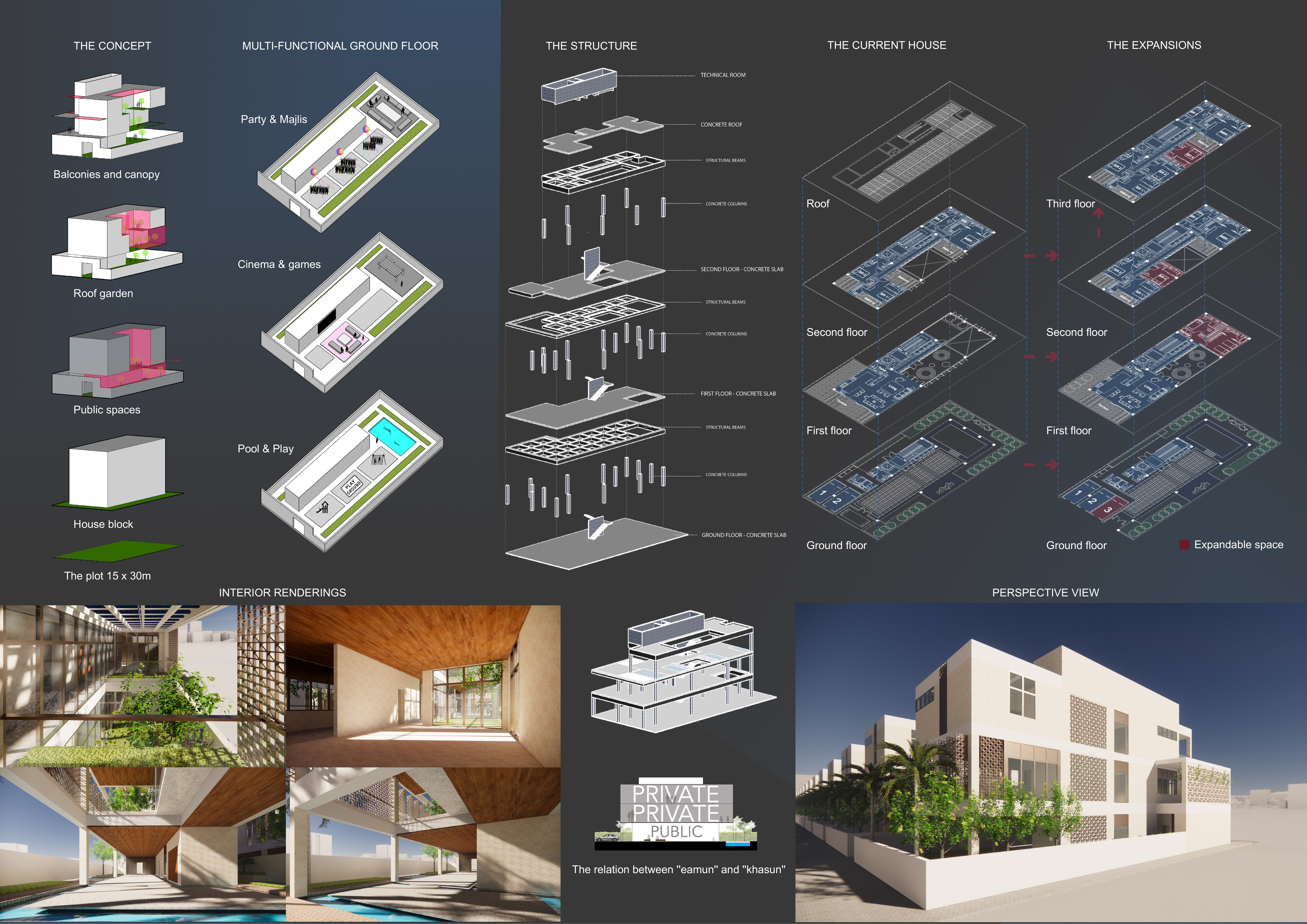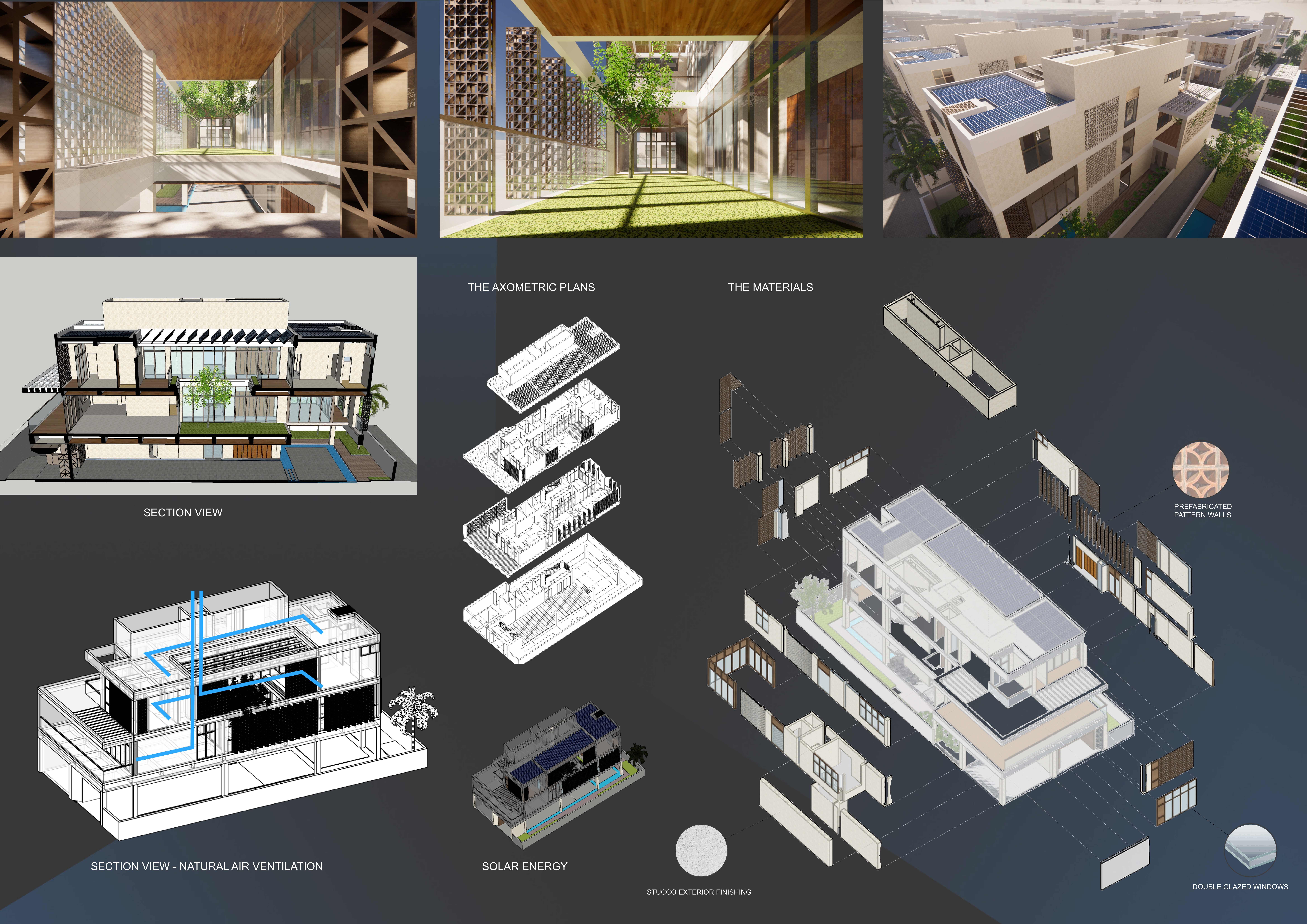5 key facts about this project
### Overview
Manzil Eamun Khasun, or “House of the Future,” is a contemporary residential project located in Dubai, United Arab Emirates. The design serves to integrate innovative architectural practices with sustainability and cultural sensitivity, addressing the modern lifestyle needs of its residents while honoring traditional Emirati values.
### Spatial Configuration and Community Engagement
The layout of the residence is strategically organized to foster interaction between public and private spaces. The ground floor is designated for communal activities, featuring generous areas for entertainment and social gatherings, while the upper levels offer private quarters designed to ensure family privacy. This configuration promotes a dynamic living environment that encourages engagement among occupants and their neighbors, enhancing the sense of community.
### Material Selection and Sustainability
The project employs a diverse array of materials optimized for both aesthetics and functionality in Dubai's climate. Key materials include:
- **Concrete** for its structural integrity and durability.
- **Double Glazed Windows** that provide thermal insulation and soundproofing while maximizing natural light.
- **Stucco Exterior Finishing** for aesthetic appeal and outdoor resilience.
- **Prefabricated Patterned Walls** that manage sunlight entry and privacy.
- **Solar Panels** installed on the rooftops to facilitate renewable energy use.
- **Wood** incorporated in interiors to enhance warmth and comfort.
The materials were selected to not only respond to the climatic challenges but also to create a harmonious living atmosphere, aligning with sustainable architectural practices.


