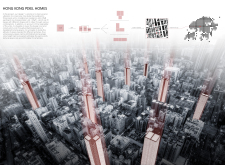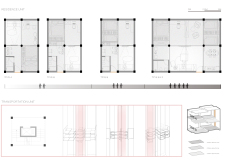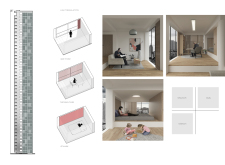5 key facts about this project
## Project Overview
The Hong Kong Pixel Homes project addresses significant challenges related to land utilization in Hong Kong's densely populated urban environment. By focusing on vertical living, the initiative employs a modular design strategy that maximizes efficiency within limited space, emphasizing adaptability to the evolving needs of the community.
## Spatial Efficiency and Design Flexibility
The project features a modular system comprising three types of residential units, each approximately 35 square meters, and a transportation unit designed to integrate various configurations. This approach facilitates the stacking and combination of units, allowing for diverse living arrangements that can accommodate multiple families within a compact footprint. Vertical circulation is enhanced by designated transportation units, ensuring efficient movement across the residential spaces.
## Materiality and Sustainability
Material selection plays a vital role in both sustainability and aesthetic appeal. Structural elements are constructed from concrete for durability, while glass façades are incorporated to maximize natural light and views. Interior wood finishes contribute warmth to living spaces, fostering a comfortable environment. The use of prefabricated components minimizes construction waste and reduces build time, aligning with contemporary sustainable practices in architecture.





















































