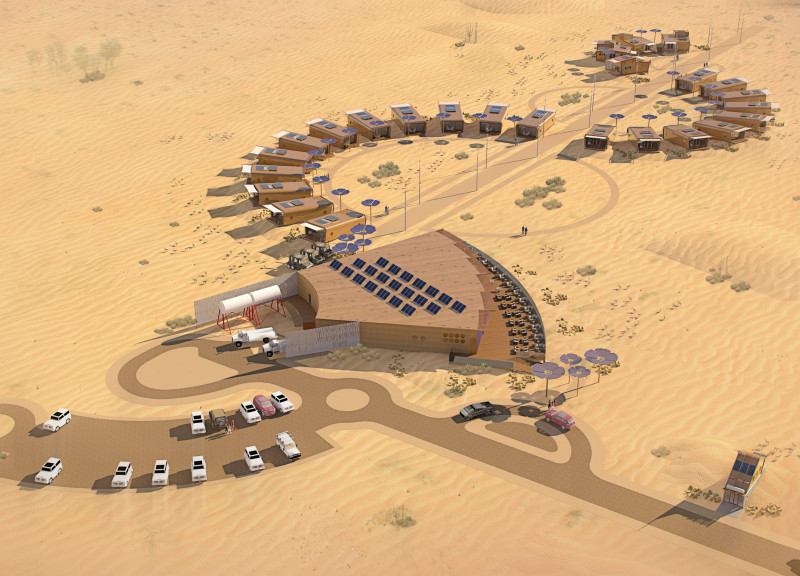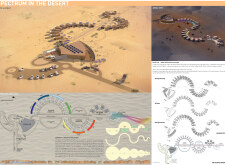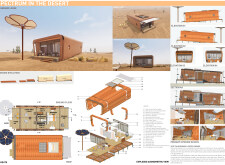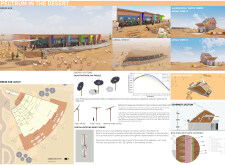5 key facts about this project
The project under analysis is a modern architectural design located in an urban setting. It primarily serves as a mixed-use development that integrates residential, commercial, and public spaces. The design presents a cohesive framework that addresses contemporary living demands while fostering community interaction. Through its innovative approach, the project aims to enhance urban life by creating multifunctional areas that cater to diverse user needs.
Architecturally, the project features a dynamic façade characterized by a careful selection of materials that merge functionality with aesthetic appeal. Glass and steel dominate the exterior, allowing natural light to permeate living and communal spaces, thereby enhancing overall well-being. The layout is organized into several distinct but interconnected volumes, enabling efficient circulation and accessibility. Airy open-plan interiors create flexibility in space usage, facilitating various activities essential for modern lifestyles.
Sustainability represents a core principle of the design. The incorporation of green roofs and vertical gardens not only contributes to the building's ecological footprint but also provides residents with private outdoor spaces. Energy-efficient systems and smart technologies are integrated throughout the architecture, promoting a sustainable approach to daily living without compromising comfort.
Innovative Design Strategies
One of the unique aspects of this project is its emphasis on communal living. The design incorporates shared amenities such as rooftop gardens, co-working spaces, and recreation areas that encourage engagement among residents. This approach aims to cultivate a sense of community while fostering a collaborative environment.
Strategic placement of windows and balconies maximizes views and encourages interaction with the surrounding urban landscape. The architectural layout embraces the principles of biophilic design, connecting occupants with nature and enhancing the overall atmosphere within the complex. Such strategies are increasingly relevant in urban architecture, where spatial constraints necessitate creative solutions to improve quality of life.
Architectural Features and Materials
The project employs a variety of materials that balance durability and environmental responsibility. The utilization of locally sourced stone enhances the site’s character while minimizing transportation impact. Complemented by sustainable timber elements, the selected materials speak to the project’s commitment to ecological integrity.
Further, the design incorporates advanced building systems that optimize energy use and reduce operational costs. Rainwater harvesting systems and solar panels are seamlessly integrated into the structure, aligning performance with environmental stewardship. These architectural considerations are not only functional but reinforce the overarching philosophy of creating a sustainable habitat for urban dwellers.
For additional insights and a deeper understanding of architectural plans, sections, and details that define this project, readers are encouraged to explore the comprehensive project presentation. Engaging with these elements will reveal the thoughtful design ideas and execution that shape this urban development.





















































