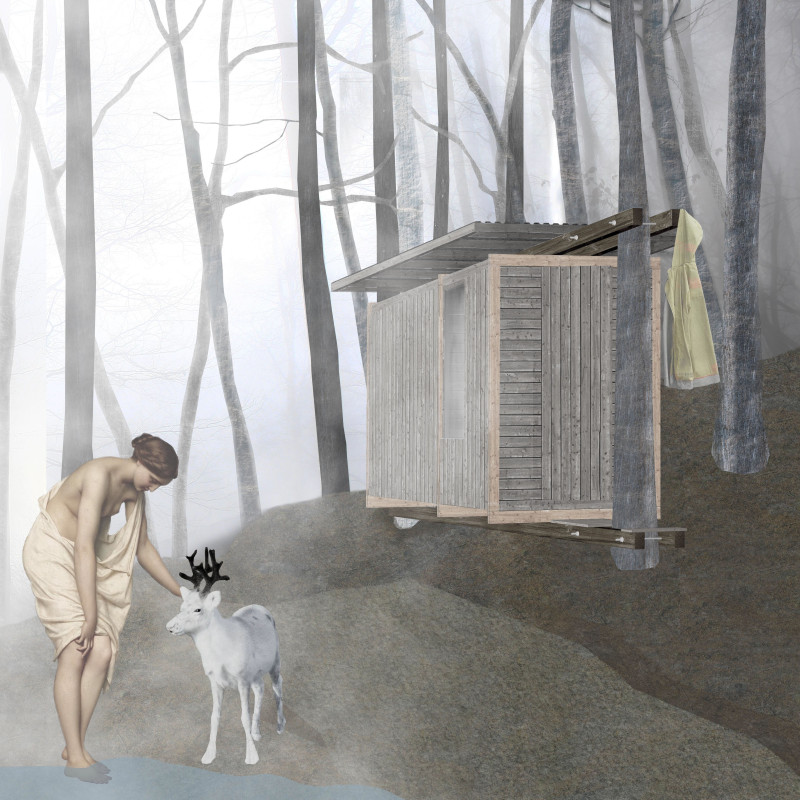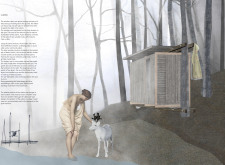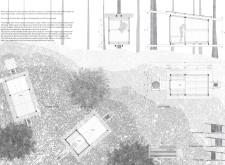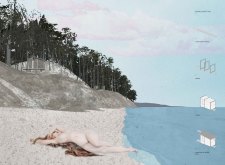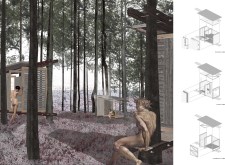5 key facts about this project
## Architectural Design Report: CLIPPER Project
### Project Overview
The CLIPPER project is situated within a forested landscape and consists of a series of cabins, including sleeping cabins, a sauna cabin, and a community cabin. The intent is to create structures that respond to user needs while fostering a connection with the natural surroundings. Each cabin emphasizes modularity, functionality, and an integration with local materials, effectively positioning itself within the wooded environment.
### Cabin Configuration and Functional Design
The project features three distinct cabin types that share a common structural framework, allowing for flexibility in interior space and adaptability to various site conditions:
1. **Sleeping Cabin:** Designed to accommodate four individuals, this cabin includes multifunctional features such as storage and basic cooking facilities, making it suitable for extended stays.
2. **Sauna Cabin:** This smaller structure focuses on relaxation and features an open layout that enhances the sauna experience, incorporating direct access to the outdoor environment.
3. **Community Cabin:** Serving as a central gathering space, this cabin functions both as a dining area and a social hub, facilitating interaction among visitors and enhancing communal experiences within the retreat.
The arrangement of these cabins is strategically designed to minimize ecological disruption while encouraging individual and collective interactions with nature.
### Material Selection and Sustainability
The selection of materials for the CLIPPER project underscores a commitment to sustainability and aesthetic coherence:
- **Wood:** The primary construction material, sourced from local timber, promotes a lower carbon footprint and blends naturally with the landscape.
- **Plywood Sheets:** Utilized for insulation and structural framing, these sheets enhance thermal performance while contributing to the overall modular design.
- **Metal Roof Sheeting:** Each cabin features a durable, profiled metal roof that provides weather resistance and extends the lifespan of the structures.
- **Transparent Panels:** Integrated in select cabin designs, these panels allow natural light to penetrate interior spaces while maintaining user privacy and enhancing the connection to the outdoors.
This careful consideration of materials reflects an approach that prioritizes environmental responsibility and the creation of a warm, inviting atmosphere for users.


