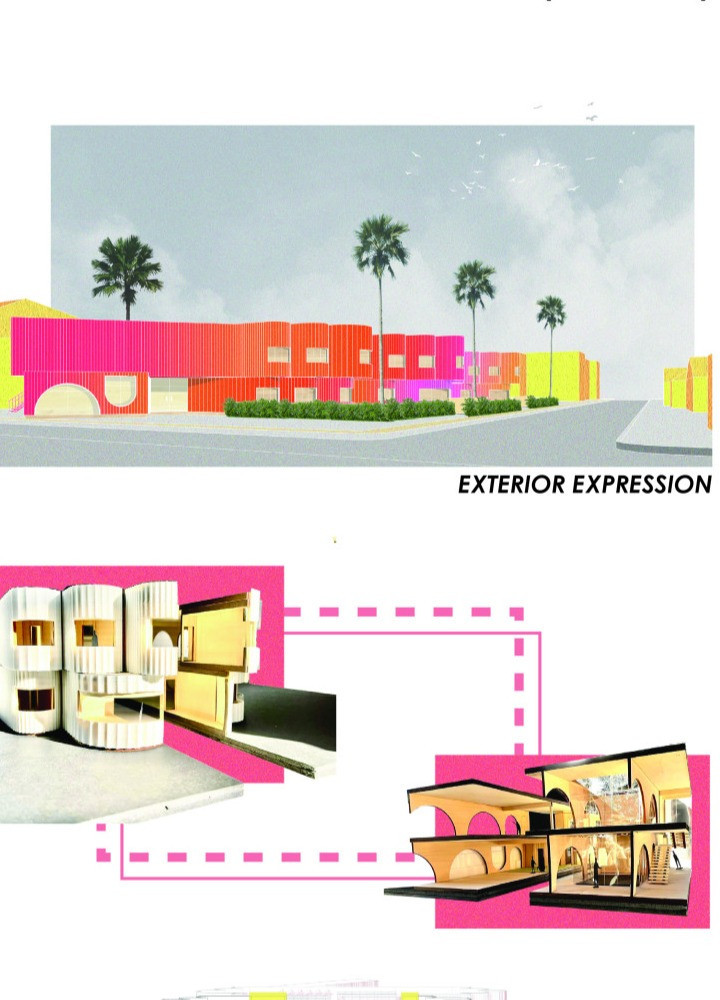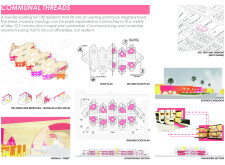5 key facts about this project
## Overview
Communal Threads is a low-rise residential building designed for 100 residents in the West Adams neighborhood of central Los Angeles, specifically at the intersection of 30th and Vermont. The project addresses contemporary housing challenges through a modular design that emphasizes community, sustainability, and affordability within an existing urban context.
## Modular Design Strategy
The architectural approach utilizes a linear, modular typology that allows for flexibility in expansion or contraction according to varying site conditions. This adaptability enables the building to respond effectively to changing community needs while maintaining its original intent. The design promotes communal ownership by integrating shared facilities such as a tool library, farmers market, gallery, and outdoor spaces, all of which enhance social interaction and foster collaboration among residents.
## Material Selection and Sustainability
Sustainability is a key focus of the design, featuring solar panels on the roofing system to significantly reduce energy consumption. The incorporation of community land trusts (CLT) supports the ambition for affordable, resilient housing by empowering residents to influence their living conditions. Material choices include prefabricated panels for efficient construction, extensive use of wood for structural and aesthetic warmth, and colorful composites on the facade that reflect the cultural vibrancy of the West Adams area. The use of large glass elements maximizes natural light and enhances visual connections to the surrounding environment.
## Spatial Configuration
The spatial organization is carefully structured to foster community. The ground floor is dedicated to communal areas that encourage accessibility and engagement. The second floor includes residential units accessed via internal "streets," promoting interaction while preserving privacy and contributing to passive surveillance for safety. The roof plan supports sustainability through solar energy and provides outdoor spaces that serve as social hubs for residents. Within this layout, the internal street acts as a critical connector, enhancing the social fabric of the building and its integration into the broader neighborhood context.
## Exterior Aesthetics
The exterior facade presents a contemporary aesthetic that aligns with the urban character of Los Angeles, combining a variety of textures and colors to create visual interest and encourage engagement. Landscaping elements are integrated into the overall design, reinforcing the connection between the building and its environment while fostering an inviting atmosphere for both residents and visitors.


















































