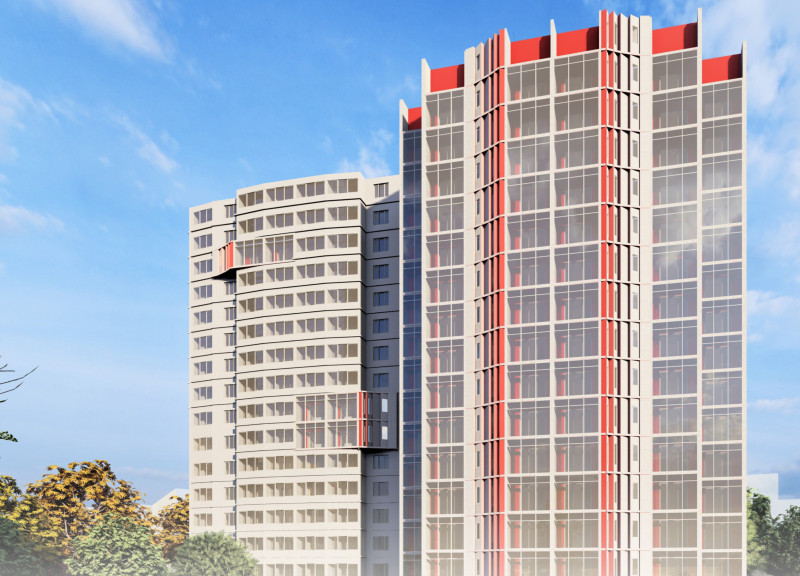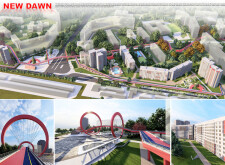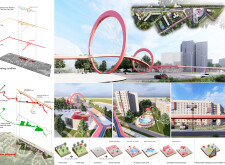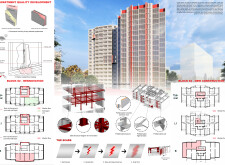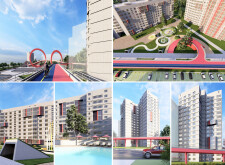5 key facts about this project
### Overview
Located in a post-conflict urban landscape, the project aims to address recovery and renewal by enhancing community identity through thoughtful urban design. It integrates modern architectural solutions with traditional community values, focusing on connectivity, accessibility, and environmental sustainability to create a cohesive living environment.
### Spatial Strategy
A significant aspect of the design is the prioritization of pedestrian pathways alongside vehicular access. The network of elevated walkways intersects traffic routes, promoting pedestrian safety and improving accessibility while allowing fluid movement throughout the community. The landscaped areas include communal gardens and recreational spaces that encourage social interaction and outdoor activities, indicating a commitment to holistic urban living.
### Materiality and Sustainability
Material selection plays a crucial role, with an emphasis on durability and ecological responsibility. Concrete, used in both sandwich and prefabricated forms, ensures structural stability while providing thermal insulation. Large glass panels maximize natural light in residential units, enhancing the quality of living spaces. Additionally, the inclusion of solar panels reflects a commitment to energy sustainability. This approach is complemented by extensive landscaping, incorporating native grass, trees, and shrubs to boost local biodiversity.
The design also features specialized infrastructure such as outdoor swimming pools and multifunctional plazas, which support both leisure and local commerce, further enriching the socio-economic fabric of the area.


