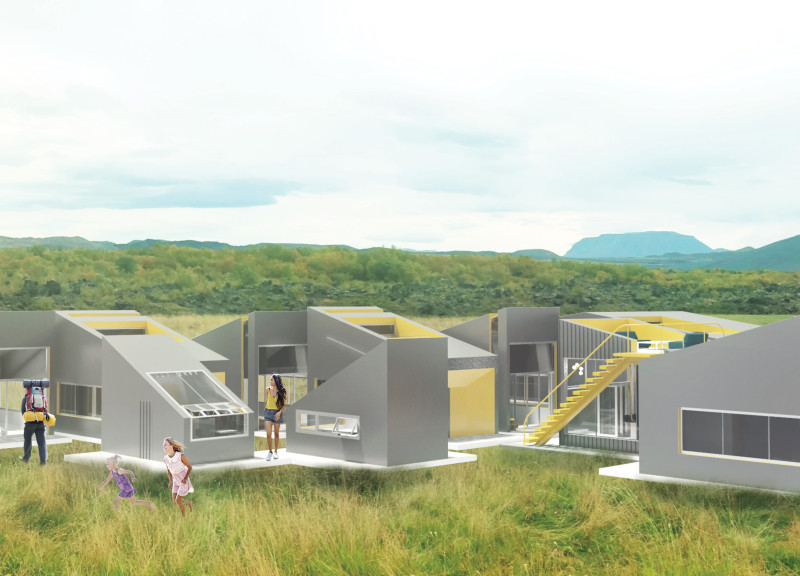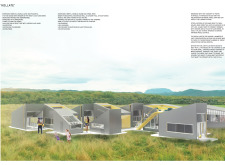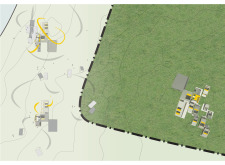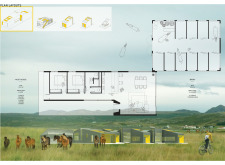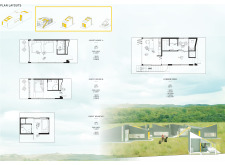5 key facts about this project
### Overview
Kollate is situated within a tranquil landscape designed to foster a harmonious relationship between architecture and nature. The project comprises a series of interconnected residential units that collectively promote a concept of community living while being mindful of their environmental context. By emphasizing both individual and shared spaces, the design encourages interaction among residents and engagement with the surrounding natural environment.
### Spatial Arrangement and User Interaction
The spatial strategy employs a carefully planned layout that balances privacy with opportunities for community engagement. Individual units are positioned to facilitate both interaction and personal solitude, with pathways designed to encourage exploration and connection between dwellings. Each residence is oriented to maximize views of the landscape, creating reflective zones that enhance the user experience.
### Materiality and Sustainability
Kollate utilizes a constrained palette of materials that highlights sustainability and environmental respect. Precast concrete panels provide structural integrity and durability, while lightweight metal cladding offers modern aesthetics and weather resistance. Large glass facades enhance transparency and natural light within the interior spaces, encouraging a connection with nature. Minimal use of wood serves to add warmth in communal areas. The overall material selection emphasizes energy efficiency and potential for renewable energy solutions, all while maintaining a cohesive architectural expression.


