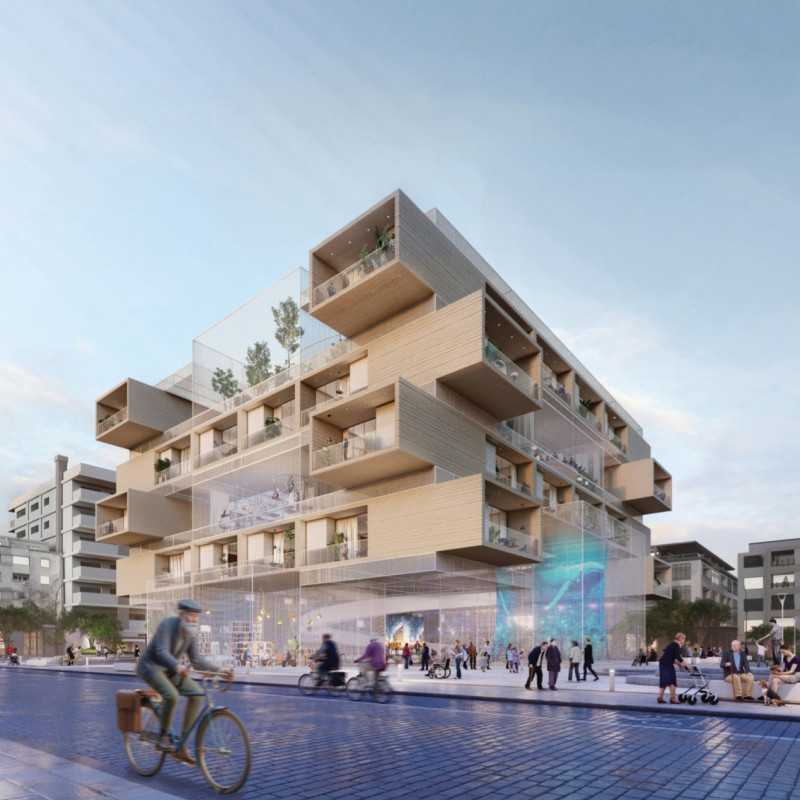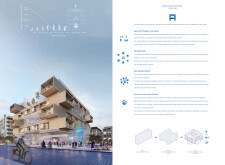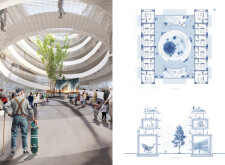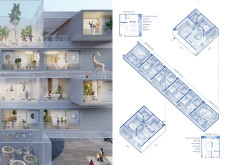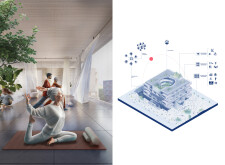5 key facts about this project
### Overview
Located in a dynamic urban environment, the Multigenerational Fun Hub is designed as a community-centric space aimed at encouraging interactions among individuals of varying age groups. This architectural initiative seeks to address contemporary societal challenges, such as social isolation, by providing multifunctional areas that accommodate diverse activities and foster collaboration among residents.
### Spatial Arrangement and Community Engagement
The spatial strategy features a stacking design inspired by the arrangement of Jenga blocks, where both residential units and shared communal areas coexist within a singular framework. The layout promotes fluid connections between private apartments and communal zones, ensuring ease of access for users of all ages. Dedicated areas such as programmatic gardens serve multiple functions—from recreational activities to educational initiatives—facilitating community cohesion and supporting an active lifestyle.
### Material Selection and Environmental Considerations
The design employs a carefully chosen palette of materials to enhance both aesthetic appeal and functionality. Precast concrete forms the structural backbone, ensuring durability, while wood is utilized in various applications including facades and balconies, imparting warmth and a natural aesthetic. Extensive use of glass in curtain walls maximizes natural light and visual integration with the surroundings. Metal mesh panels provide safety while allowing for airflow and visibility, contributing to the overall transparency of the spaces. Sustainable practices are incorporated into the project, with the inclusion of natural plants in both internal and external gardens, aimed at improving air quality and enhancing biodiversity.


