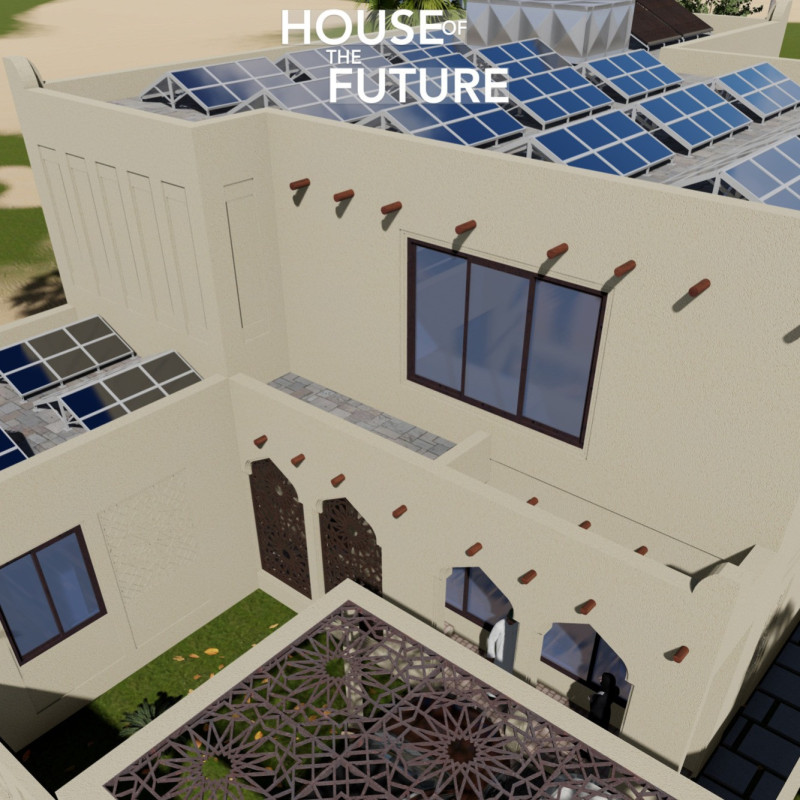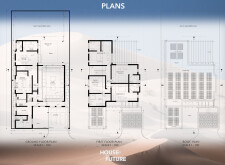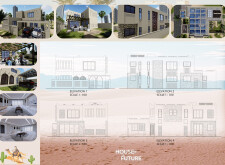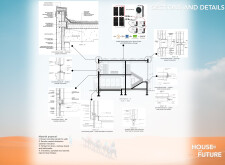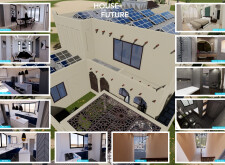5 key facts about this project
### Project Overview
Located in a desert landscape, the design integrates contemporary living spaces with elements reflective of local cultural traditions. The approach emphasizes a balance between functionality and aesthetic appeal, aiming to create a residential environment that harmonizes with its surroundings while fulfilling modern lifestyle needs.
### Spatial Organization and User Experience
The house is delineated into three distinct levels, each serving specific functions. The ground floor accommodates communal spaces including a kitchen, dining area, and majlis, fostering both privacy and social interaction. The first floor is dedicated to private living quarters, featuring a master suite and additional bedrooms, designed to enhance overall comfort and natural light access. The rooftop incorporates sustainable technologies such as solar panels alongside leisure areas, promoting outdoor engagement.
### Material Selection and Sustainability
Material choice reflects a commitment to sustainability and structural integrity. Precast concrete panels provide strength and facilitate efficient construction, while powder-coated aluminum windows ensure durability suitable for harsh climatic conditions. The incorporation of timber in doors and staircases introduces warmth and a natural aesthetic in contrast to industrial materials. Additionally, the use of travertine, porcelain, and ceramic tiles for flooring contributes both durability and visual interest. The overall design underscores a strategic focus on renewable energy and ecological responsibility, while also addressing the cultural context of the region.


