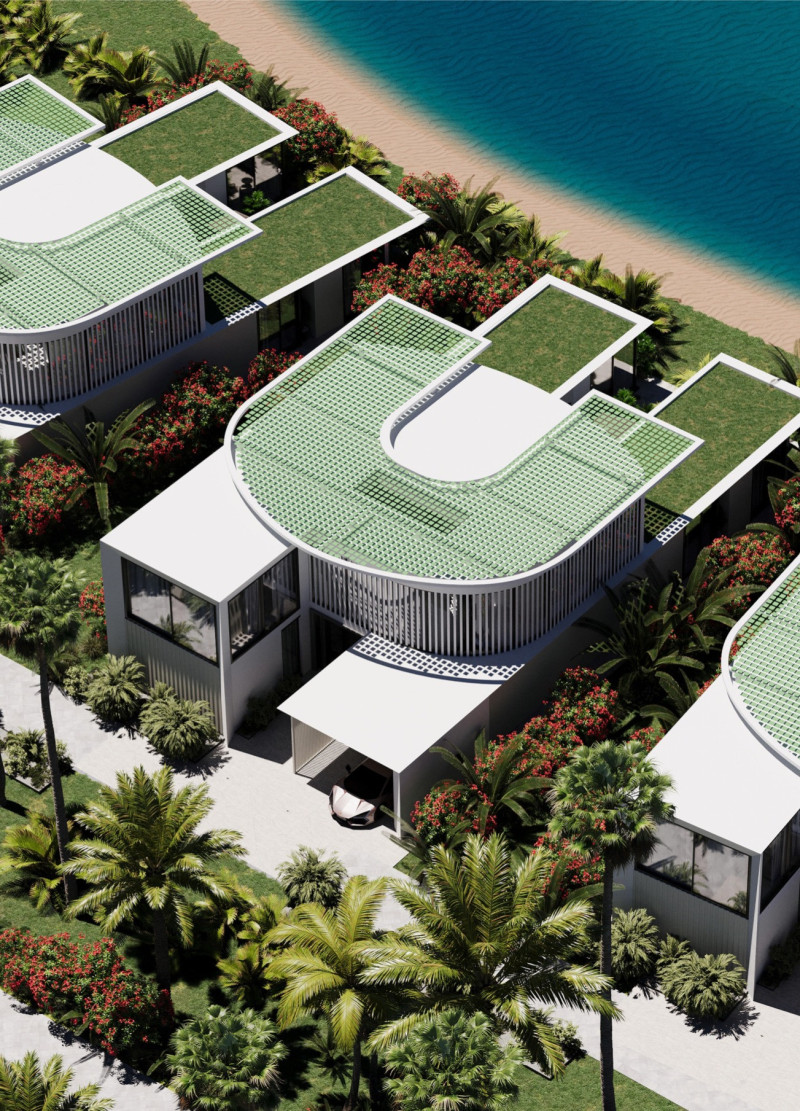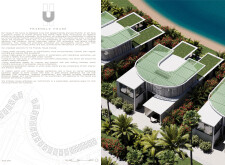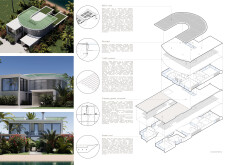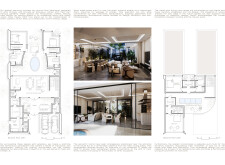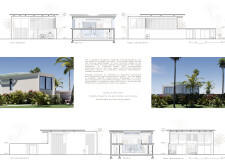5 key facts about this project
# Architectural Analysis Report: Friendly House Project
## Overview
The Friendly House is situated in a coastal environment and is designed to fulfill the functional needs of its occupants while minimizing environmental impact. Its approach integrates biophilic design, sustainable materials, and advanced building technologies. The intention is to create a space that supports the well-being of its residents in a sustainable manner.
## Spatial Configuration and User Experience
The layout emphasizes an open-concept design, linking communal living areas with private spaces to foster social interaction and personal privacy. Bedrooms are strategically positioned adjacent to tranquil gardens, enhancing the connection to nature and promoting mental tranquility. The second floor is oriented towards views of the natural surroundings, encouraging occupants to engage with the outdoor environment.
### Sustainability Practices
The project rigorously incorporates sustainable practices throughout its design and construction. Notable material choices include precast concrete, which reduces emissions and resource consumption while ensuring durability. Key energy-efficient technologies such as building-integrated photovoltaics (BIPV) and thermally activated building systems (TABS) work together to lower energy usage and reduce the overall carbon footprint. This commitment to sustainability reflects a responsive approach to today's climate challenges.


