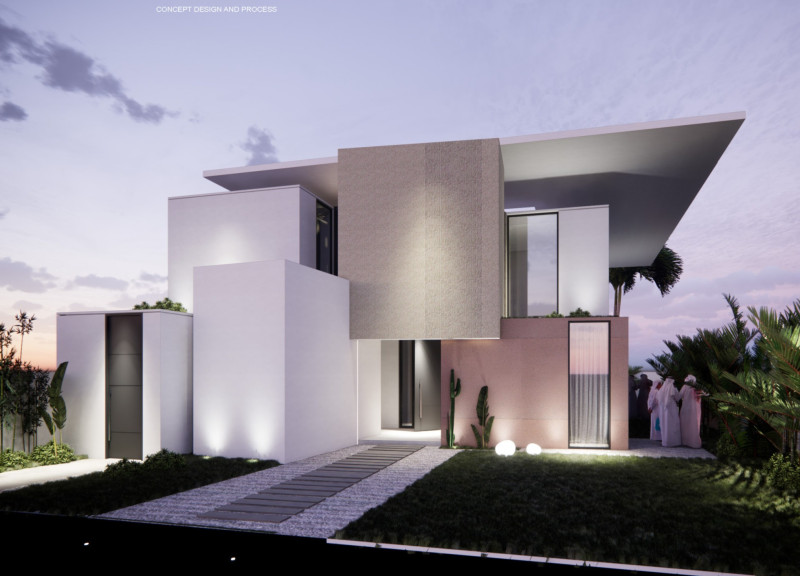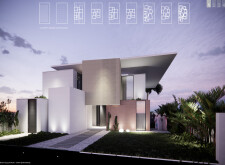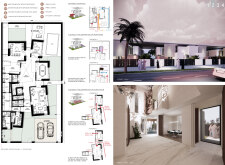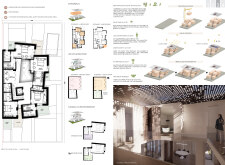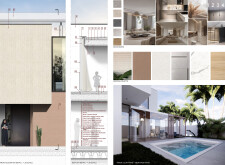5 key facts about this project
## Overview
The residence is situated in a contemporary urban context, designed to respond to the demands of modern living through thoughtful spatial organization and material selection. It emphasizes a balance between private and communal areas, facilitating interaction among residents while preserving individual privacy. The design integrates indoor and outdoor environments, enhancing the overall living experience.
## Spatial Arrangement
The layout efficiently delineates private and communal zones, utilizing an open-plan design in the kitchen, dining, and living areas. Flexible spaces are incorporated to accommodate varying functions, such as playrooms or guest accommodations, which adapt to the residents' needs. Key features include:
- **Double-Height Spaces**: These areas contribute to a sense of openness and visual interest, particularly in the inner courtyard.
- **Separate Entrances**: Distinct entries for guests and service personnel enhance privacy, enabling the household to host visitors without compromising daily routines.
## Materiality and Sustainability
The chosen material palette reflects a commitment to aesthetics and sustainability:
- **Precast Concrete**: Offers structural efficiency and sustainability, facilitating rapid construction while enhancing durability.
- **Natural Stone and Glass**: These materials provide elegance and a connection to the environment, with large glass elements promoting natural light and energy efficiency.
- **Wood Finishes and PVC**: Wood introduces warmth to interior spaces, while PVC enhances weather resistance.
Sustainable practices are evident in the eco-friendly materials and construction techniques employed. The precast method minimizes waste and site disturbance, and the integration of solar panels underscores a dedication to energy efficiency and environmental responsibility.


