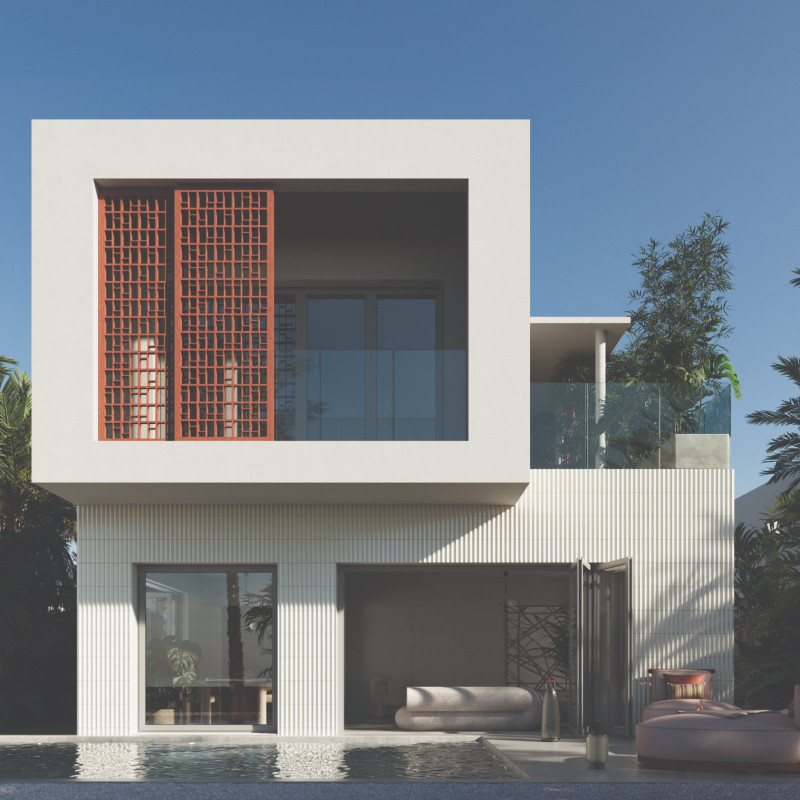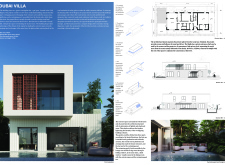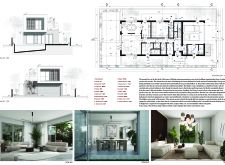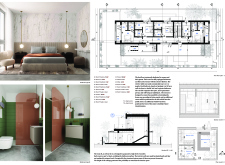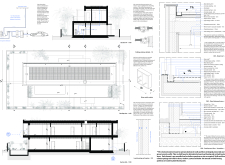5 key facts about this project
### Overview
The Dubai Villa project is situated on a 450-square-meter rectangular plot in the UAE, designed with a focus on performance, sustainability, and the comfort of contemporary family living. With its two-story structure, the villa integrates functional spaces through innovative design strategies that respond to the local climate and cultural context. The intention is to create an environment that balances openness and privacy, in alignment with the region's traditions.
### Spatial Configuration
The villa is organized into three distinct zones that facilitate both public and private interactions. The **Public Areas** include the entrance, living room, dining room, and kitchen, designed to foster social gatherings. A central atrium connects these spaces, enhancing accessibility and promoting a communal atmosphere. The **Private Quarters** occupy the first floor and feature four fully equipped bedrooms, complemented by an office space to enhance daily functionality while ensuring privacy for residents and guests. Further extending the living space outdoors, **External Amenities** such as a swimming pool and multiple terraces are integrated within lush landscaping, encouraging a lifestyle that emphasizes engagement with nature.
### Material Selection and Sustainability Features
The project emphasizes sustainability through a thoughtful selection of materials aimed at enhancing both the aesthetic value and environmental performance. **Pre-Cast Concrete** is utilized for structural elements, allowing for efficient assembly and ensuring durability. An extensive use of **Glazing** in the facade enhances natural light and creates visual connections with the outdoors. The incorporation of **Brise-Soleil** moderates solar gain, providing shade while adding visual intricacy to the exterior. Additionally, the installation of **Solar Panels** on the roof exemplifies the villa's commitment to energy efficiency, maximizing the benefits of solar resources.
Notable features include a designated **Majlis**, specifically designed for both formal and informal gatherings, reinforcing social bonds and cultural practices. This intentional integration of modern technology alongside traditional elements illustrates an approach that honors heritage while accommodating contemporary lifestyles.


