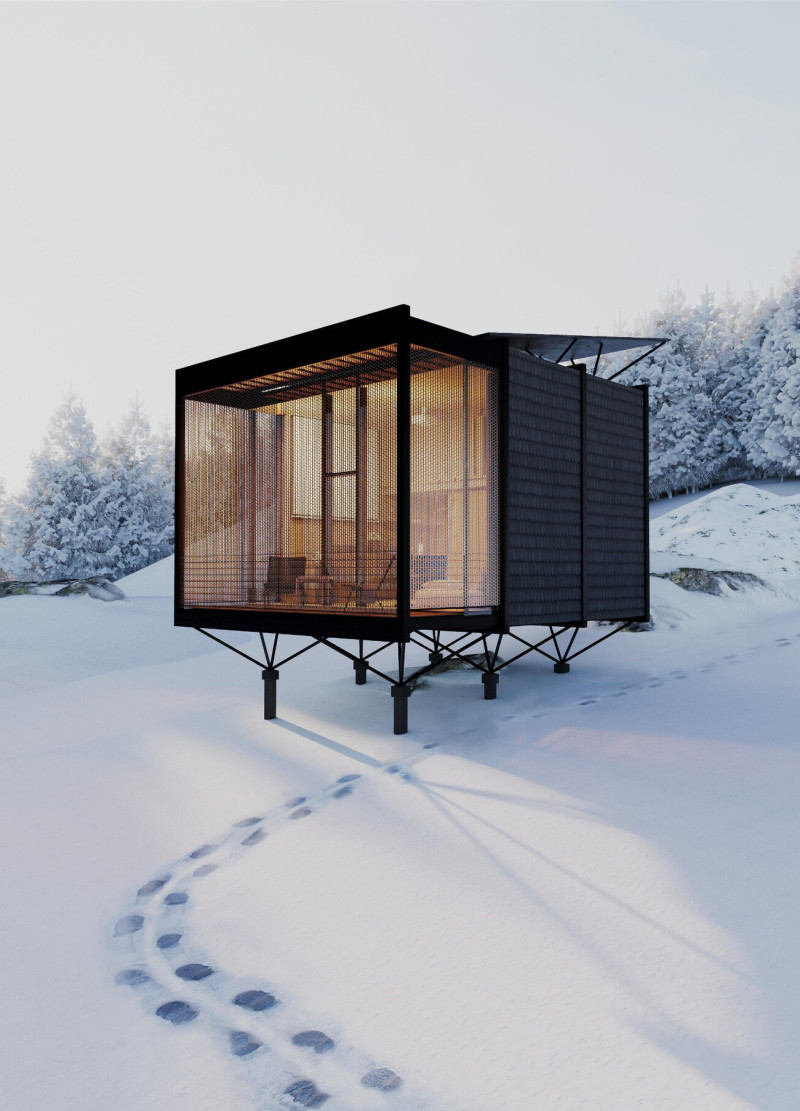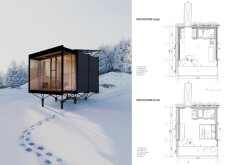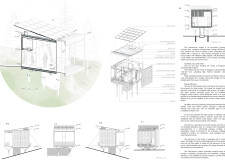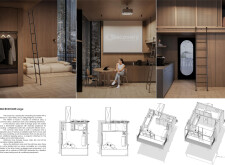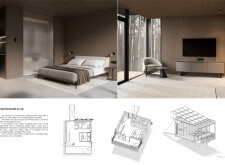5 key facts about this project
### Project Overview
The Microhome design project comprises two models: Microhome Large and Microhome Small, aimed at addressing the demand for sustainable, efficient, and compact living environments. Located in a snowy landscape that underscores the need for functional shelter, these homes highlight innovative architectural solutions suitable for diverse climates and terrains, with an emphasis on minimal environmental impact.
### Spatial Efficiency and Adaptability
Both models feature modular designs tailored to maximize usability within a small footprint. Microhome Large, measuring 5.6 meters by 5.6 meters and reaching a height of 3.6 meters, includes designated areas for living, working, cooking, and bathing, all organized for compactness. The entrance area is multifunctional, incorporating storage solutions to ensure ease of access. The Microhome Small retains similar dimensions and layout, scaled for efficiency while featuring strategic placements for sleeping and communal spaces, facilitating mobility within its compact design.
### Material and Energy Considerations
The Microhome employs a combination of durable, eco-friendly materials such as Kingston (IS 1100-100) for cladding, transparent polycarbonate panels for enhanced lighting, and wooden shingles that provide insulation. Both models integrate renewable energy systems, including solar panels and rainwater harvesting, reinforcing their sustainability. The interiors reflect a modern aesthetic with warm wood finishes and practical furniture layouts, while large windows and sliding doors promote a strong connection to the surrounding environment, fostering an inviting living experience.


