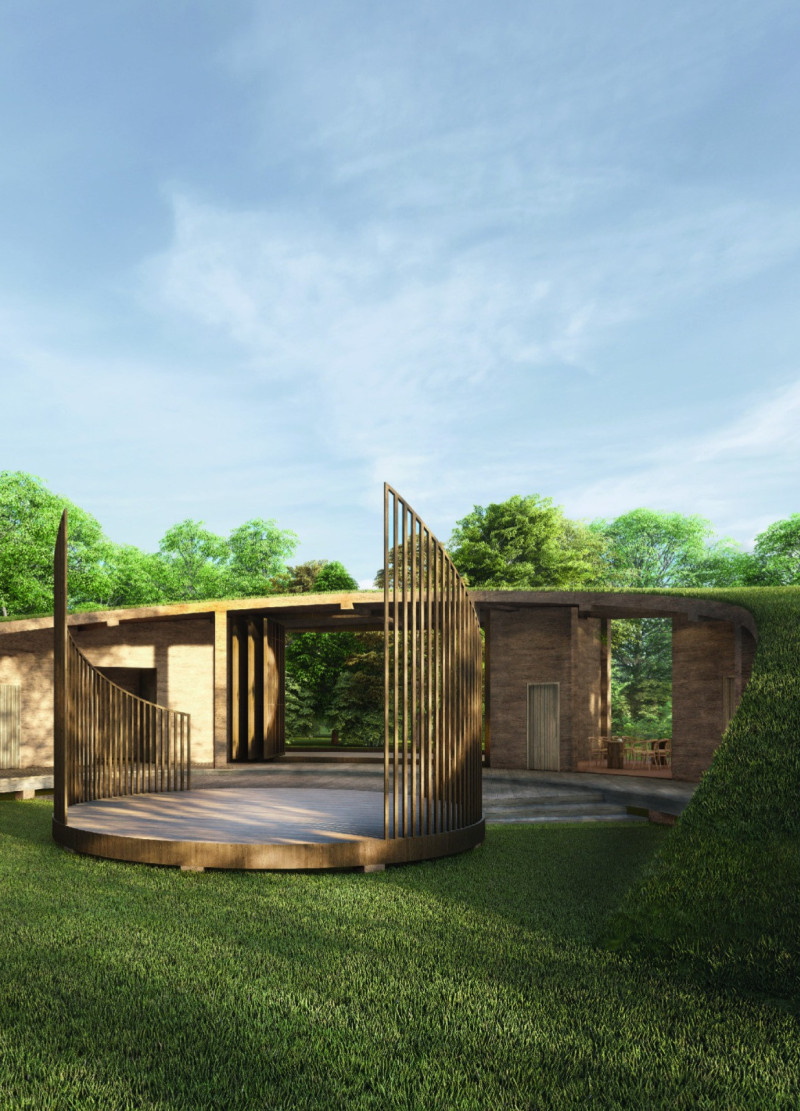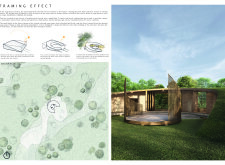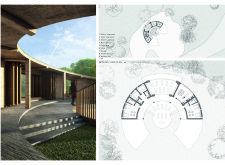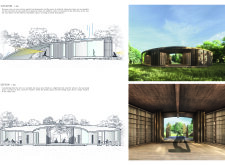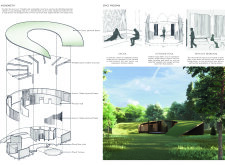5 key facts about this project
# Analytical Report on the Yoga House Architectural Design in Northwestern Latvia
## Context and Concept
Located in northwestern Latvia, Yoga House is designed to foster a connection between architecture and its natural surroundings. Situated within a diverse forest ecosystem, the structure aims to facilitate activities such as yoga, meditation, and dining, providing a sanctuary for personal well-being and introspection. The architectural intent emphasizes a harmonious relationship with the landscape, positioning the building on a slight elevation to enhance visibility while respecting the natural contours of the site.
## Spatial Strategy
The architectural layout adopts a circular form that reflects natural shapes, creating a strong visual and physical dialogue with the forest. The design effectively balances communal and private areas; the main yoga space is centrally positioned, flanked by support facilities including restrooms, a sauna, and private bedrooms. Outdoor zones extend the living spaces, ensuring that indoor and outdoor environments are interconnected. Emphasis on communal areas encourages social interaction, while private quarters maintain individual privacy.
## Material and Sustainability
The architectural approach prioritizes sustainability through the choice of materials. Wood serves as a significant component, valued for its local availability and aesthetic appeal. Prefabricated wooden elements streamline construction and reduce environmental impact. A plywood framework contributes durability and design flexibility, while a green roof incorporating grass enhances thermal insulation and visually integrates the building with the landscape. Additionally, strategically placed louvers crafted from plywood offer privacy and regulate light and airflow, further supporting the project’s ecological ethos.


