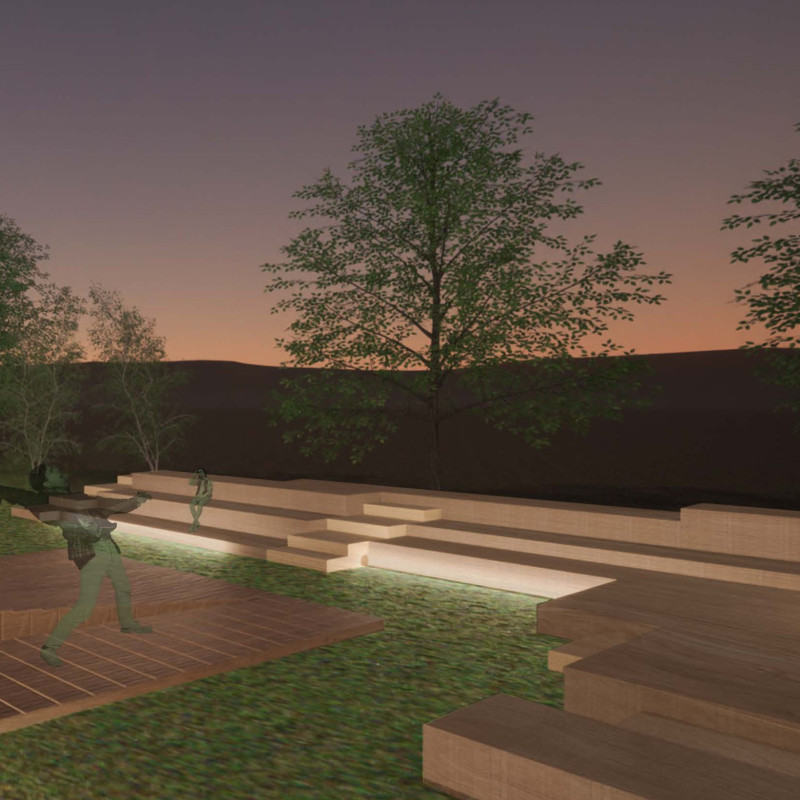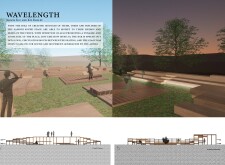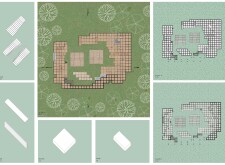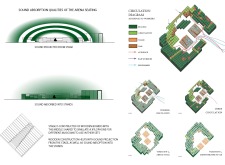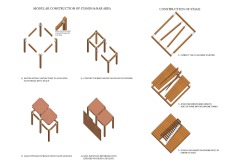5 key facts about this project
# Architectural Design Report: Wavelength Sound Stage
## Project Overview
**Project Title:** Wavelength
**Architects:** Alison Luo and Kit Radley
**Location:** An open public space designated for cultural gatherings and performances.
Wavelength is designed as a modular sound stage that facilitates dynamic interactions between music, space, and community. The project's intent is to create a flexible platform suitable for a variety of artistic performances while encouraging active engagement from both artists and audiences. Its adaptable configuration addresses the diverse needs of different events, emphasizing architectural versatility in enhancing user experience.
## Modular Adaptability
The concept of modularity underpins the spatial strategy of Wavelength. The project incorporates a series of customizable components that can be rearranged based on specific user requirements. This design promotes a sense of ownership and personal engagement, allowing participants to shape their experience. The acoustic aspects of the architecture further enhance the user experience by ensuring high-quality sound absorption and projection, which are integral to live performances.
### Key Features:
- **Configurable Seating:** The seating arrangement comprises individual modules that can be reconfigured for various audience layouts, including flexible amphitheater and arena styles. This adaptability supports a wide range of performance formats and audience sizes.
- **Interactive Stage Design:** The stage includes a central wooden structure engineered to function not only as a performance area but also as a xylophone, inviting experimental interaction and enriching the art experience.
## Material Selection
Material choices significantly contribute to the overall aesthetic and performance capabilities of Wavelength. The use of natural materials aligns the design with its outdoor context while addressing functional requirements.
- **Wood:** Employed for structural and surface elements, wood enhances sound absorption and offers a visually appealing, organic quality. Its integration into seating and stages complements the environmental setting.
- **Steel Connectors:** These provide structural stability for modular assemblies, ensuring resilience while maintaining the flexibility of the design.
- **Plywood:** Utilized in seating and module construction, plywood strikes a balance between robustness and lightweight properties, facilitating easy reconfiguration.
## Acoustic and Spatial Dynamics
Acoustic considerations are crucial in the design of Wavelength, ensuring optimal sound quality throughout the venue.
- **Sound Absorption Mechanisms:** Seating and spatial elements are strategically designed to manage sound dynamics effectively, minimizing auditory distractions and maximizing enjoyment in an outdoor setting.
- **Effective Sound Projection:** The orientation of the stage is deliberately configured to enable clear sound transmission to the audience, while maintaining proximity between performers and attendees for enhanced interaction.
In essence, Wavelength stands as a significant exploration in architectural design, merging the concepts of community interaction and user-centric adaptability with functional and aesthetic considerations in a performance space.


