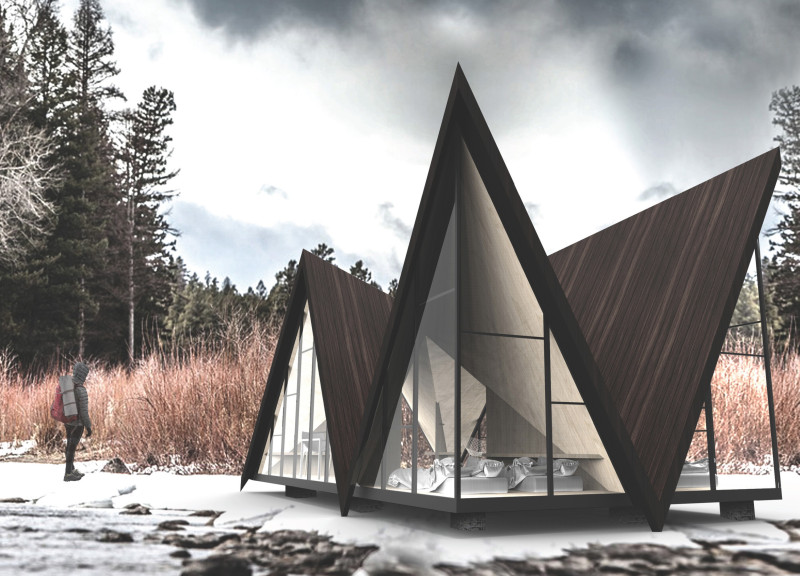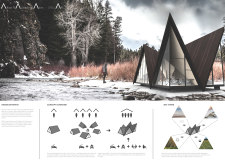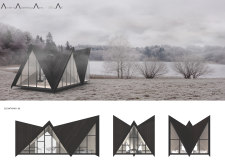5 key facts about this project
### Overview
Amber Road Trekking Cabins, named "Stellar," is an architectural endeavor that integrates contemporary design within a natural setting, specifically targeted towards providing unique accommodations for trekkers. The cabins are designed to complement the surrounding mountainous terrain, enhancing the guest experience by fostering a connection with the environment while offering modern lodging amenities.
### Spatial Strategy
The design utilizes triangular forms inspired by natural mountain peaks, reflected in the distinct rooflines of the cabins. This angular architecture not only creates a visual alignment with the landscape but also serves practical functions, such as optimizing water runoff and promoting natural ventilation. Interior layouts are crafted to balance private sleeping quarters with communal areas, including dining and lounge spaces designed to facilitate social interaction among guests. Strategic placement of windows and openings ensures that each unit maximizes exterior views, merging interior living with the natural surroundings.
### Materiality and Sustainability
The material palette is consciously selected to enhance aesthetic appeal while emphasizing durability and eco-friendliness. Inner walls are finished with oiled plywood, contrasting with charred wood for the exterior, providing both visual interest and resilience against the elements. Timber flooring contributes warmth to the internal environment. Roof structures feature triple glazing combined with darkened wood frames to optimize natural light and thermal efficiency, while sustainable practices are incorporated through efficient insulation and ventilation systems. This design minimizes energy consumption, aligning the project with contemporary eco-friendly building standards. The extensive use of glass facilitates a strong connection to the outdoors, enhancing the immersive experience of nature while incorporating passive solar heating techniques for climate comfort.






















































