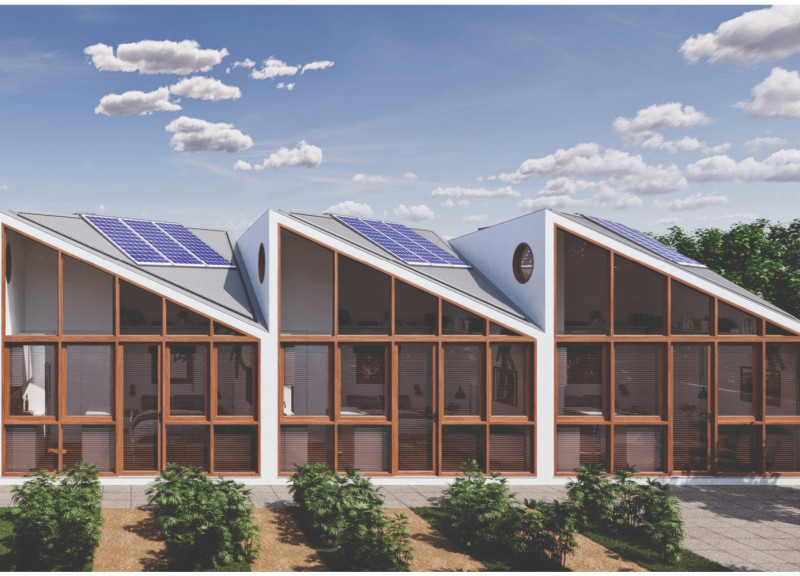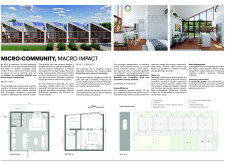5 key facts about this project
### Overview
Located in a densely populated urban area, the project addresses the forthcoming housing shortages anticipated to impact 1.6 billion individuals globally by 2025. The design prioritizes the development of micro-homes that facilitate the creation of secure and dignified communities, emphasizing sustainable living practices in response to growing urbanization.
### Spatial Configuration and Community Interaction
The project's spatial organization centers on a square floor plan that facilitates functional living experiences while minimizing the need for frequent reconfigurations. High ceilings enhance the perception of space and support features such as solar energy systems, maximizing natural light through strategically placed windows. Communal spaces are a key aspect, designed to promote social interaction among residents. Homes are oriented around shared amenities like gardens and recreational areas, fostering a sense of community while preserving individual privacy through thoughtful unit placement.
### Material Selection and Sustainability Initiatives
Selecting materials is crucial for achieving sustainability and operational efficiency. Photovoltaic panels on rooftops provide solar energy, while rainwater harvesting systems capture and store water, reducing reliance on external sources. Light-colored surface finishes enhance natural light reflection within the interiors, creating a bright ambiance, and low-flow fixtures are integrated to reduce water consumption. The project also includes waste management solutions, such as designated recycling and composting areas, and promotes community horticulture to support local food production, reinforcing a commitment to environmental stewardship.




















































