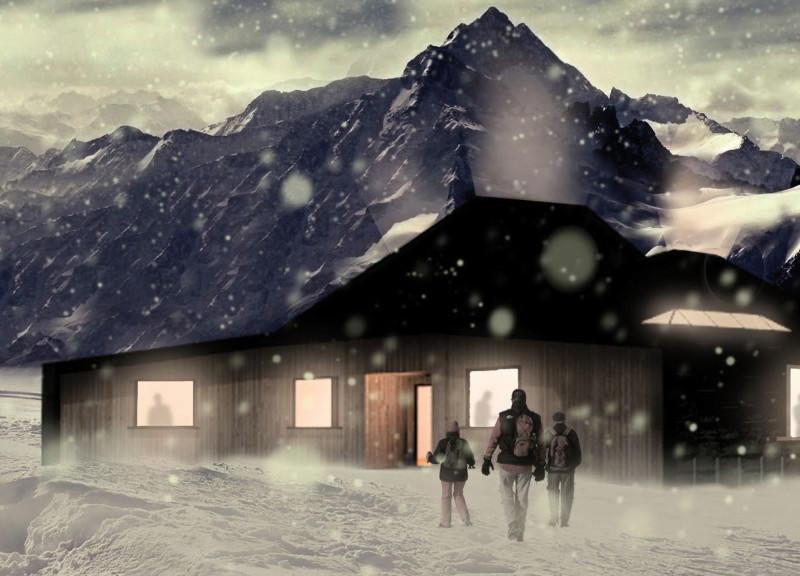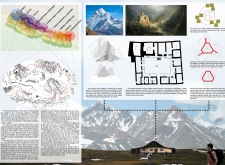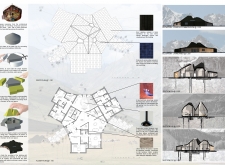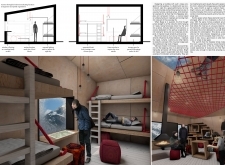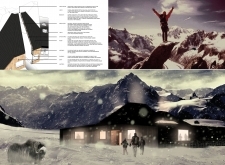5 key facts about this project
### Project Overview
Located along the Great Himalayas Trail in Nepal, the design responds to the needs of adventurous travelers seeking shelter during their expeditions. It integrates local cultural elements with contemporary architectural practices, aiming to create a space that acknowledges the unique geographical and historical context of the Himalayas. The conceptual framework draws inspiration from local traditions and the myth of Shambhala, emphasizing a relationship between architecture and nature while fostering a sense of community.
### Spatial Strategy and Layout
The building's spatial organization is centered around a communal core, reflecting the communal essence of traditional Himalayan dwellings. This core serves as a hub for social interaction, promoting storytelling and fostering connections among visitors. Surrounding living units are arranged in a circular pattern, offering privacy while maintaining views of the surrounding landscape. The layout is designed to balance communal engagement with individual comfort, reflecting the dual needs of privacy and interaction inherent to the user experience.
### Materiality and Construction Techniques
Construction utilizes locally sourced materials to ensure environmental compatibility and functional resilience. The roofing, made of black aluminum panels, integrates with the natural surroundings while minimizing environmental impact. Heavy-duty insulation materials are employed to enhance thermal performance in harsh climatic conditions. Solar panels are incorporated into the roof design, promoting self-sufficiency and commitment to sustainability. The use of timber in the interior framing highlights local craftsmanship, creating warmth and inviting spaces throughout the building.
### Environmental Sustainability
Sustainability is a core focus, with features such as geothermal heating systems that reduce reliance on external energy sources while maintaining comfort during cold months. The inclusion of triple-glazed windows aids in energy efficiency by minimizing heat loss and maximizing views. The design not only supports local economies through the use of community-based building practices but also weaves cultural craftsmanship into the architectural narrative. As a result, the structure emerges as a thoughtful manifestation of sustainable design principles harmonized with the stunning Himalayan environment.


