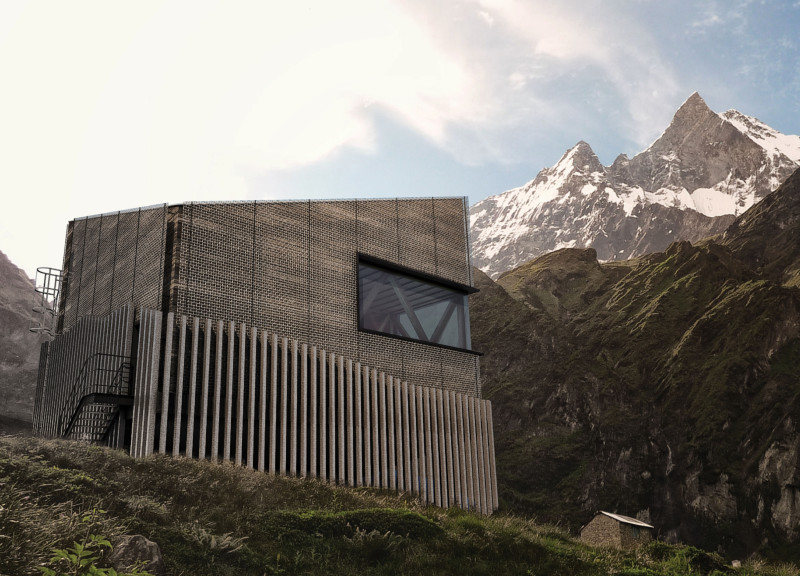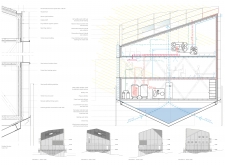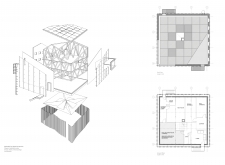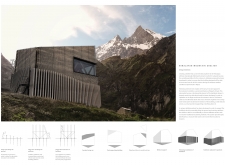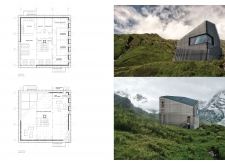5 key facts about this project
### Project Overview
The Himalayan Mountain Shelter is situated in the challenging climatic conditions of the Himalayan region in Nepal. Designed for adaptability and durability, the facility addresses the needs of diverse users, including climbers, trekkers, and researchers. The intent is to provide a sustainable environment that offers shelter while being easily modifiable to fit into various terrains, thereby minimizing its impact on the natural landscape.
### Architectural Strategy
The design employs a geometric form that enhances functional responsiveness to the surrounding environment. A distinctive angled roof facilitates effective water runoff management and improves thermal efficiency. Integrated photovoltaic panels harness solar energy, providing a renewable power source for essential building systems. The façade combines timber and metal, utilizing a rhythmic arrangement of vertical strips that not only enhance aesthetic appeal but also optimize ventilation to regulate interior temperatures.
### Material and Functional Considerations
Material selection emphasizes practicality along with sustainability. Steel frameworks support large openings that connect interior spaces with the outdoor environment, while timber cladding contributes to a warm interior atmosphere. Photovoltaic thermal hybrid solar collectors minimize reliance on external energy sources, and advanced insulation techniques ensure energy conservation.
Internally, the shelter features versatile spaces, including open-plan common areas that foster social interaction, private accommodations accommodating various group sizes, and utility rooms that support building operations and guest services. Additionally, a rainwater collection and fog harvesting system reduces the ecological footprint by utilizing available moisture for essential facilities.


