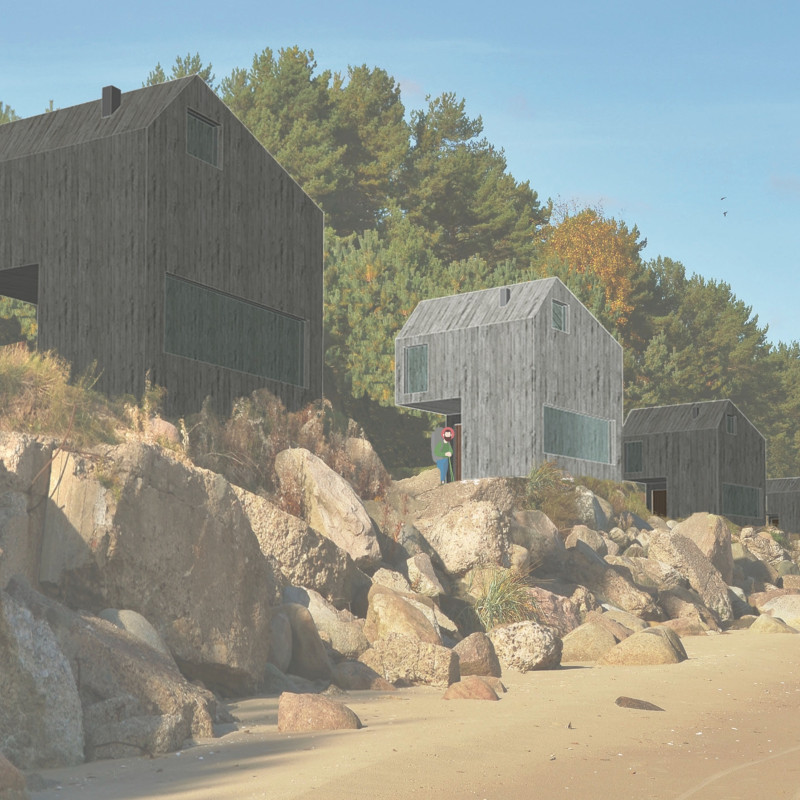5 key facts about this project
## Overview
Located along the Baltic coast in Latvia, the trekking cabins project serves as a functional lodging solution for individuals traversing a 530-kilometer hiking route. The intent is to create a series of cabins that provide comfort and amenities while integrating respectfully with the surrounding natural environment. Each cabin is designed to respond to its specific site context, addressing considerations such as thermal performance, views, and the overall user experience.
## Materials and Construction
### Sustainable Material Selection
The project employs locally sourced timber as the primary structural and exterior material, promoting sustainability and maintaining a connection to the region's environmental context. Concrete serves as the foundation material, offering thermal mass benefits that contribute to comfortable internal temperatures. Large glass windows enhance natural ventilation and facilitate views, while wood finishes throughout the interiors create a warm and inviting atmosphere. Additional environmentally conscious features include photovoltaic panels for energy generation, compostable toilets for waste management, and rainwater collection systems to reduce freshwater usage. Communal outdoor seating, crafted from durable materials, supports interactions among guests.
## Cabin Configuration and User Amenities
### Innovative Design and Layout
The cabins utilize a modular design approach, allowing for flexibility in the floor plans, which typically accommodate four occupants while providing communal spaces. An innovative roof design not only optimizes solar panel positioning but also enhances second-level comfort, with strategically placed skylights maximizing natural light. Operable windows promote airflow and natural cooling, effectively supporting the cabins' thermal performance. The arrangement of windows is carefully planned to establish a visual connection with the surroundings, minimizing barriers between interior spaces and the landscape.
### Amenities for Trekking Comfort
Essential amenities within the cabins are designed to support trekkers' needs effectively. The implemented rainwater collection system is paired with gray water recycling, further emphasizing sustainability. Outdoor seating and communal areas foster social interactions among guests, enhancing the communal experience along the hiking route. Indoor and outdoor firespaces provide cooking and heating options, extending the usability of the cabins across varying weather conditions.





















































