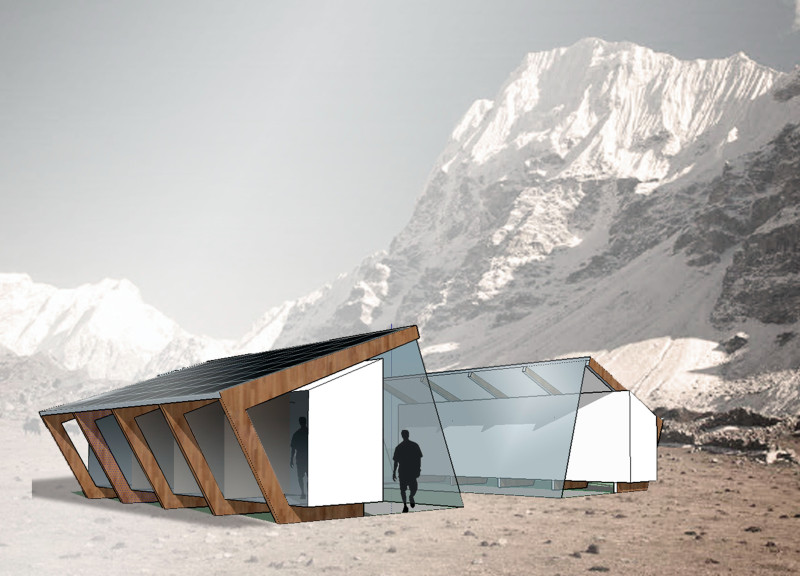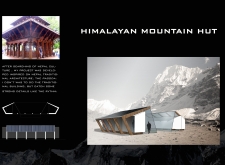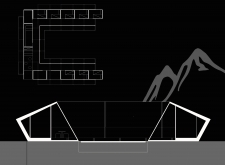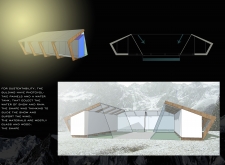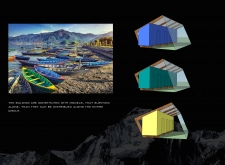5 key facts about this project
## Project Overview
The Himalayan Mountain Hut is conceived as a contemporary architectural response to the environmental and cultural context of the Himalayan region. Drawing inspiration from Nepalese pagoda architecture, the design integrates sustainable principles while addressing the challenges of high-altitude living.
### Spatial Organization and User Experience
The building's layout features a C-shaped configuration that facilitates both communal interactions and private spaces. This arrangement is intended to enhance user experience by fostering social engagement while allowing for individual privacy. Large glass facades are incorporated to maximize natural light and provide expansive views of the surrounding landscape, reinforcing occupants’ connection to the natural environment.
### Material Selection and Sustainability
A curated selection of materials underscores the project’s commitment to sustainability and local aesthetics. Locally sourced wood serves as a primary structural element and cladding, reflecting traditional building practices while promoting warmth within the interior spaces. Extensive use of glass in the façade enhances transparency and visual continuity with the outside world. The integration of photovoltaic panels on the roof supports energy self-sufficiency, while rainwater harvesting mechanisms are designed to optimize resource efficiency. Additionally, a robust concrete base ensures the building's durability against the region's harsh climatic conditions, facilitating long-term functionality.


