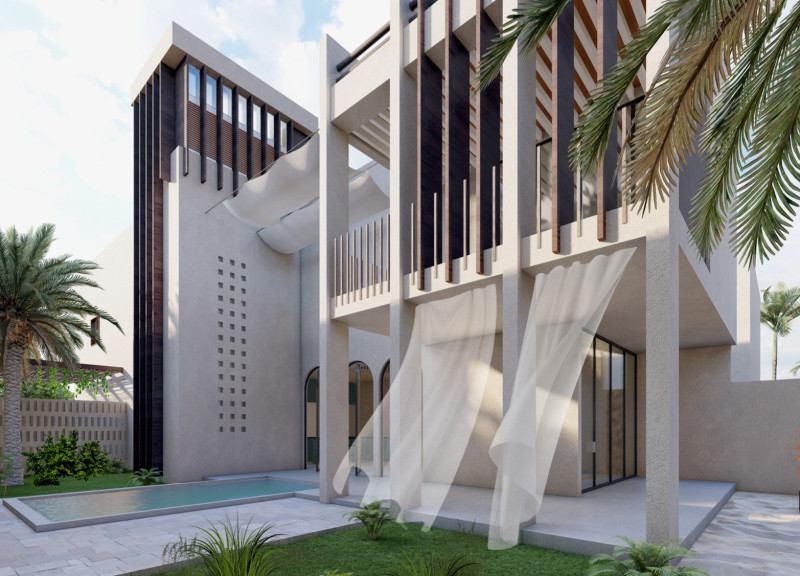5 key facts about this project
### Project Overview
Located in Dubai, the House of the Future represents a synthesis of contemporary architectural practices and traditional Emirati design principles. The intent of the project is to accommodate modern living requirements while maintaining the cultural specificity and heritage of the region. In an urban environment characterized by rapid development, this design seeks to balance modernization with the preservation of historical architectural elements.
### Spatial Configuration
The structure spans 450 square meters and is arranged in modular block formations that optimize natural light and airflow. This flexible layout allows for adaptive use and potential expansions to meet changing family needs, maintaining the visual integrity of the home. The design includes various distinct spaces, such as communal gathering areas, a service block, and allocated parking, fostering functionality and encouraging interaction while ensuring privacy.
### Material Selection and Sustainability
The project prioritizes the use of durable, locally sourced materials, enhancing environmental integration and longevity. Reinforced concrete is employed for its strength in structural components, while wood adds warmth and a natural feel in facade elements and screens. Expansive glass windows are incorporated for maximizing daylight and connecting the interior with outdoor spaces. Additionally, roof-mounted photovoltaic panels signify a commitment to energy efficiency. The design features pendulum windows, leveraging pressure differentials to promote natural ventilation, which minimizes reliance on mechanical cooling systems. Surrounding landscaping includes spacious yards that contribute to both aesthetic quality and improved air quality, further emphasizing the focus on sustainability.






















































