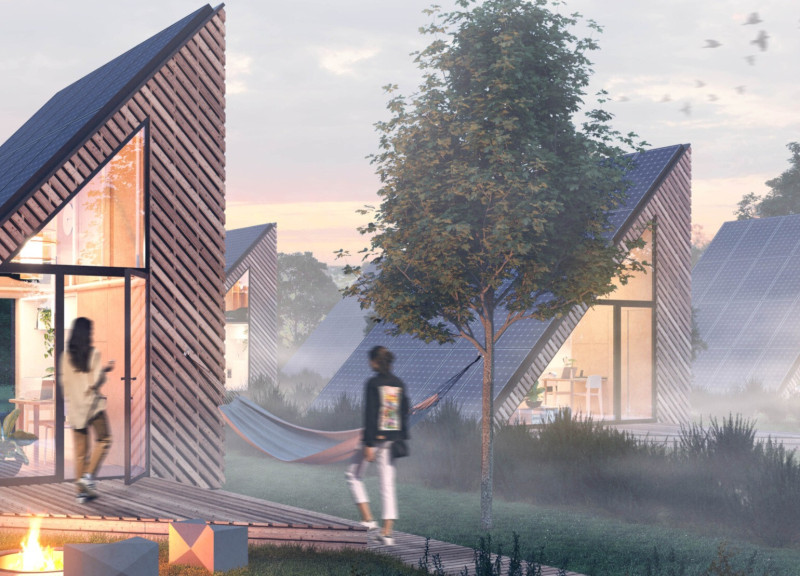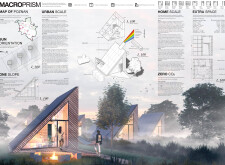5 key facts about this project
The architectural design project known as MACROPRISM is located in Poznan, Poland. This initiative showcases a focused commitment to sustainability through a design that emphasizes both individual living spaces and communal interaction. The architecture encapsulates the essence of modern ecological practices while allowing for varied user experiences. The project effectively integrates into its urban context, promoting a balance of private and public functionalities.
Community-Centric Living Spaces
The design of MACROPRISM centers around adaptability and community engagement. Its architectural layout comprises angular forms that not only serve aesthetic purposes but also facilitate efficient use of space. Each unit is crafted to support different functions, whether for private living, working, or socializing, catering to diverse resident needs. Central to its design is an emphasis on shared spaces, which encourage social interaction among residents while allowing for personal privacy.
A notable feature of this project is the effective utilization of natural elements. Large glass panels enhance natural lighting within the spaces, creating an inviting atmosphere. The integration of outdoor areas, including communal gardens and gathering spots, fosters a sense of community and enhances residents' quality of life. The project’s landscaping blends seamlessly with its architecture, allowing for a unified and immersive living environment.
Innovative Materials and Sustainability
MACROPRISM employs a range of materials that reinforce its sustainable ethos. The predominant use of wood, specifically locally sourced timber, aligns with environmental values while contributing to the thermal efficiency of the structures. This material choice not only enhances the aesthetic appeal but also reflects a commitment to renewable practices.
The incorporation of photovoltaic panels on sloped roofs serves a dual purpose. They generate renewable energy while complementing the architectural design through their strategic placement. Additionally, the project includes recycled materials wherever possible, further reducing its environmental footprint.
An essential hallmark of the design approach is the integration of passive solar principles. The orientation and layout of buildings maximize solar gain, contributing to energy efficiency throughout the year. This thoughtful consideration of the environmental context demonstrates an advanced understanding of sustainable architecture.
Engagement with Urban Context
MACROPRISM actively engages with its urban surroundings by analyzing local climate conditions and geographical features. The design considers sun orientation and topography to ensure both functionality and aesthetic harmony within the broader urban landscape. The juxtaposition of the contemporary design with the traditional context of Poznan highlights a careful balance between innovation and historic awareness.
The approach highlights the project's commitment to reducing carbon emissions through high-energy efficiency systems and sustainable practices. This fosters an architectural dialogue that respects both the environment and the inhabitants’ needs.
For more detailed insights into the MACROPRISM project, including architectural plans, sections, designs, and ideas, consider exploring a comprehensive presentation of the project. This will provide a deeper understanding of the innovative solutions applied and the architectural concepts that define this unique initiative.



















































