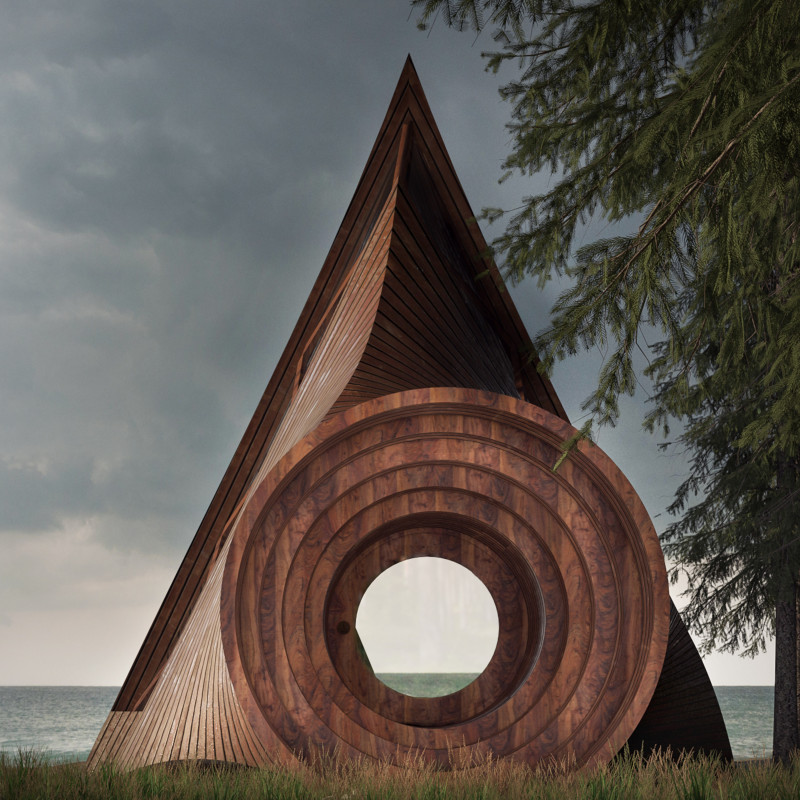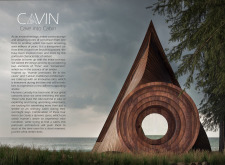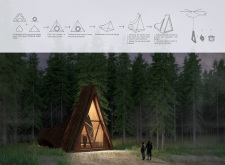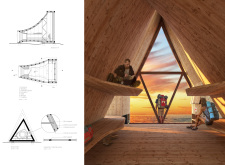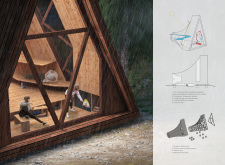5 key facts about this project
## Project Overview
CAVIN, located within the natural landscape of Latvia, draws inspiration from the rich cultural heritage associated with amber and prehistoric dwelling forms. The design presents an innovative interpretation of shelter, merging historical references with contemporary needs, and serves as a retreat for exploration and contemplation amid nature.
## Spatial Composition and Form
The architectural form is characterized by an intriguing interplay of triangular and circular shapes, transitioning from rounded bases to pointed peaks. This dynamic geometry fosters a range of spatial experiences, enhancing both aesthetic appeal and functionality. Internal spaces accommodate essential living elements such as sleeping areas, storage, and communal zones, with bespoke built-in furniture crafted from locally sourced timber. The use of wood throughout the project aligns with sustainable practices and reinforces the connection to the natural environment.
### Environmental Integration
Strategic openings and large panoramic windows optimize natural light and ventilation throughout the cabin, promoting energy efficiency while facilitating a harmonious relationship with the surrounding landscape. Features such as dual-side windows enhance airflow and warmth in the interiors, contributing to a comfortable living environment across seasons. Additionally, the use of photovoltaic glass highlights the project's commitment to sustainability by harnessing natural energy. Thoughtful design considerations also provide habitats for local wildlife, showcasing a commitment to environmental stewardship.


