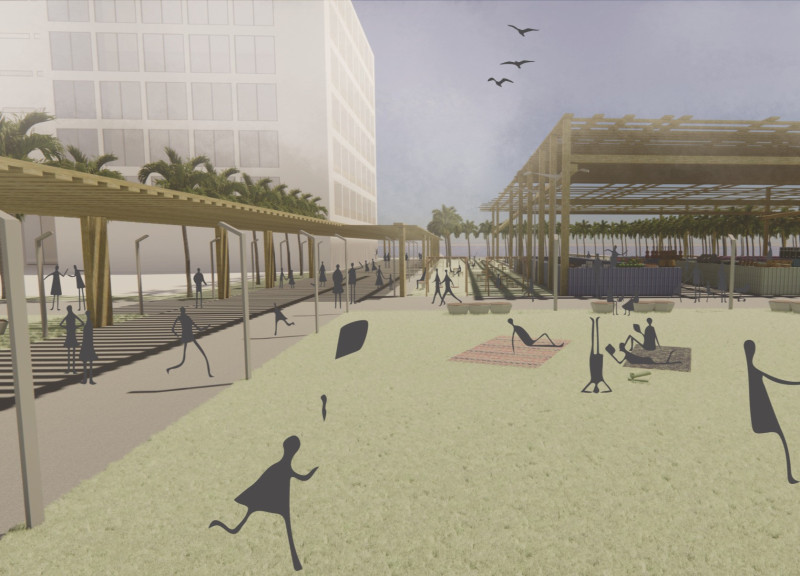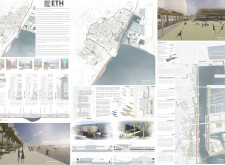5 key facts about this project
# Architectural Design Project Analysis Report: New Harbour Development
## Project Overview
The New Harbour development is an urban regeneration initiative located along a waterfront, aimed at revitalizing an underutilized space into a vibrant, mixed-use environment. This proposal integrates public and private functions, emphasizing community building, environmental sustainability, and improved urban connectivity. The design serves to enhance accessibility while maintaining the integrity of the natural landscape.
### Spatial Organization
The design features an organized layout of distinct zones catering to various functions, contributing to a cohesive community structure. Public spaces, including open plazas and parks, are strategically placed to encourage social interactions and recreational use. Commercial areas are designed to support local businesses and create marketplaces for artisanal products. The residential units accommodate a diverse demographic, reflecting a range of socio-economic backgrounds in their design and configuration.
### Materiality and Sustainability
Material selection is a key focus of the project, emphasizing sustainability and contemporary design principles. Durable concrete serves structural elements, while glass enhances transparency and visual connectivity between environments. Wood elements in canopies and furniture introduce warmth, complemented by steel for structural stability and flexibility. The inclusion of brick connects the development to local history and cultural context. The design incorporates sustainable practices such as passive solar orientation to improve energy efficiency, rainwater harvesting systems for effective stormwater management, and green corridors that foster biodiversity within urban settings.


















































