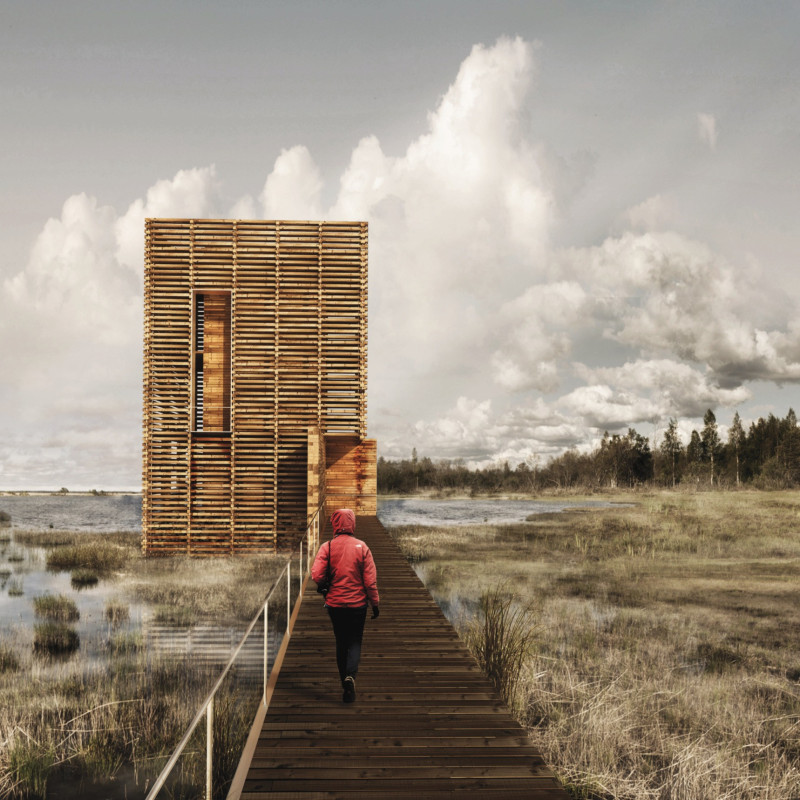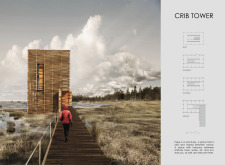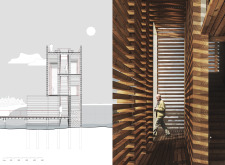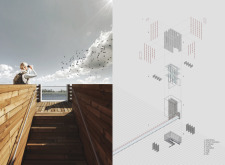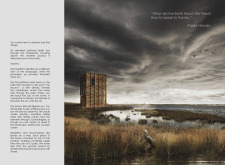5 key facts about this project
## Overview
Located in an area characterized by marshlands, the Crib Tower was conceived as a structure that fosters human interaction with the natural environment while serving dual purposes as a viewing tower and a shelter for wildlife observation. The design reflects a comprehensive understanding of its geographic context, integrating natural elements such as air, water, and earth to ensure a minimal impact on the landscape.
## Spatial Strategy and Community Engagement
The elevation of the Crib Tower allows for unobstructed views of the surrounding marshlands and sky, enhancing users' observational experiences. The tiered design of the platforms mimics natural elevations found in flora, specifically trees, thereby promoting a connection between visitors, the environment, and the horizon. Furthermore, the positioning of the tower makes it accessible for individuals interested in birdwatching and wildlife observation, encouraging interaction not only with nature but also among visitors.
## Materiality and Structural Composition
The material selection is a critical element of the Crib Tower's architectural identity. An extensive use of timber for the façade provides a warm, tactile connection to the natural surroundings, reinforcing the project's theme. A slender steel frame offers structural support while maintaining visual lightness, ensuring both stability and longevity. Additionally, strategically placed glass elements enhance visibility and natural light penetration, forging a dialogue between the interior and the exterior environments.


