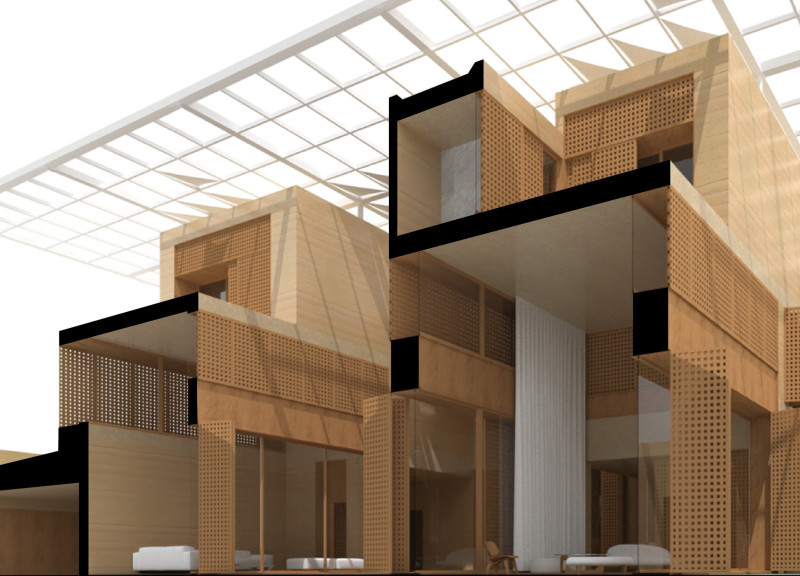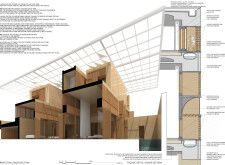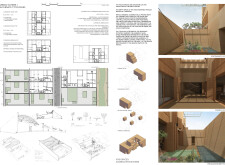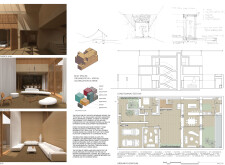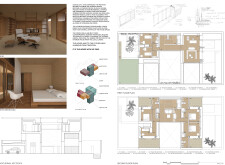5 key facts about this project
### Project Overview
Located within an urban environment, the residential design project demonstrates a commitment to contemporary architectural principles, focusing on sustainability and adaptability. The vision emphasizes that housing should not be a static entity but rather a flexible framework that evolves with its occupants' changing lifestyles. This report analyzes the design's core elements, including its conceptual foundations, spatial organization, and material selection, highlighting its relevance to sustainable living practices.
### Spatial Organization and Environmental Control
The layout promotes a diverse arrangement of zones dedicated to personal and communal activities, ensuring ample natural light and ventilation that enhance energy efficiency and occupant comfort. A series of interconnected patios and voids are strategically incorporated to improve environmental management, fostering a fluid relationship between interior and exterior spaces. This design not only enhances the living experience but also integrates the structure into its broader context, allowing for dynamic interaction among spaces.
### Material Selection and Sustainability Features
The choice of materials reflects both aesthetic considerations and sustainability goals. Reinforced concrete is utilized for its structural integrity, while timber and glass are chosen for their ability to create warm, inviting spaces that connect users to nature. The use of metal screens adds functionality with shading capabilities and visual complexity. Moreover, green rooftops and the implementation of a water management system underscore the commitment to ecological responsibility by enhancing biodiversity and promoting efficient resource use.
Sustainable practices are further reinforced through passive environmental strategies, such as natural ventilation facilitated by carefully placed openings and extensive landscaping. The innovative facade, featuring perforated screens for shading, alongside a roof equipped with solar panels and skylights, collectively reduces reliance on artificial energy sources, ensuring that the structure is both efficient and responsive to the surrounding environment.


