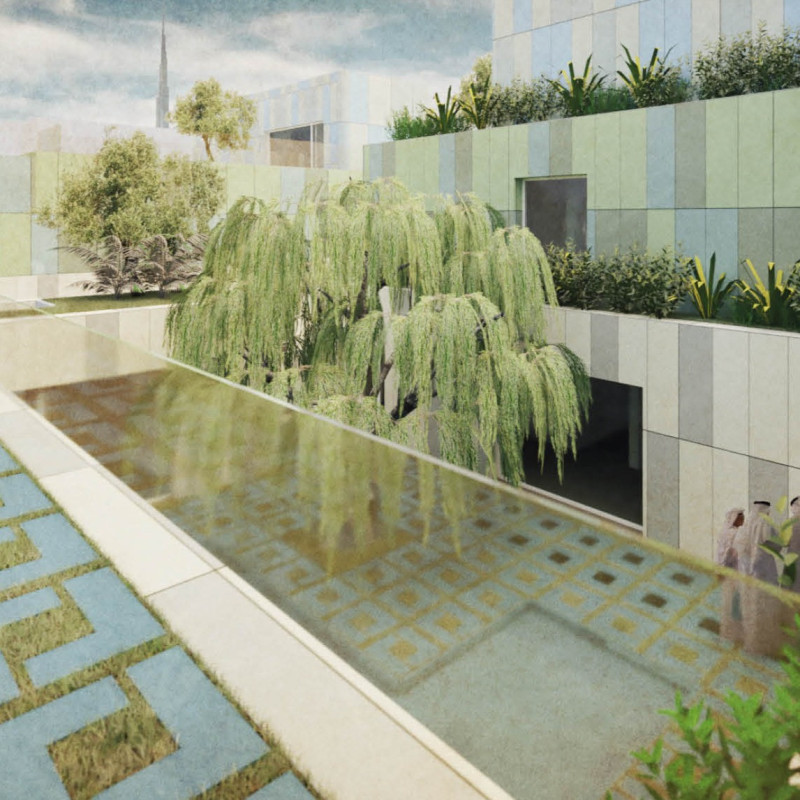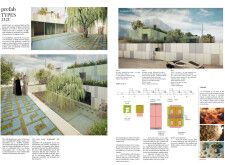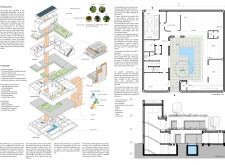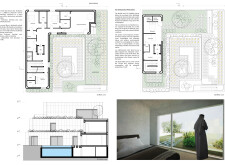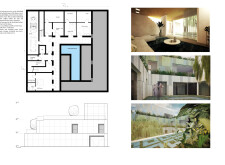5 key facts about this project
## Overview
"Prefab Types 2121" is situated within a hypothetical desert landscape that draws inspiration from the characteristics of Middle Eastern geographies. The project aims to reimagine modern housing by emphasizing adaptability, sustainability, and integration with the community. By addressing contemporary social dynamics and environmental considerations, the design proposes a housing solution that is flexible and responsive to changing needs.
## Spatial Configuration and User Experience
The design centers around the concept of a home as a versatile space capable of evolving with the demands of its residents. It features three distinct typologies—Types A, B, and C—each tailored to accommodate various living scenarios. Type A emphasizes openness, facilitating seamless transitions between indoor and outdoor environments. Type B prioritizes internal space usage, offering a private outdoor refuge, while Type C is designed for larger family units with optimized communal areas. The layout skillfully differentiates between public and private zones, fostering community interaction around shared spaces like courtyards and green terraces while ensuring privacy for individual living areas.
## Material Selection and Environmental Strategy
The material palette is carefully curated to enhance both aesthetic appeal and functional performance. Exterior walls utilize a variety of finishes that engage with natural light dynamically throughout the day. Green roofs are incorporated for thermal insulation and rainwater collection, contributing to water conservation. Additionally, perforated metal panels serve as external cladding to improve ventilation, while pre-fabricated insulation panels enhance energy efficiency. The design integrates advanced technologies, including solar panels and smart water management systems, to further support sustainability goals. The landscape design prioritizes native plants and self-sustaining gardens, fostering biodiversity and minimizing maintenance needs.


