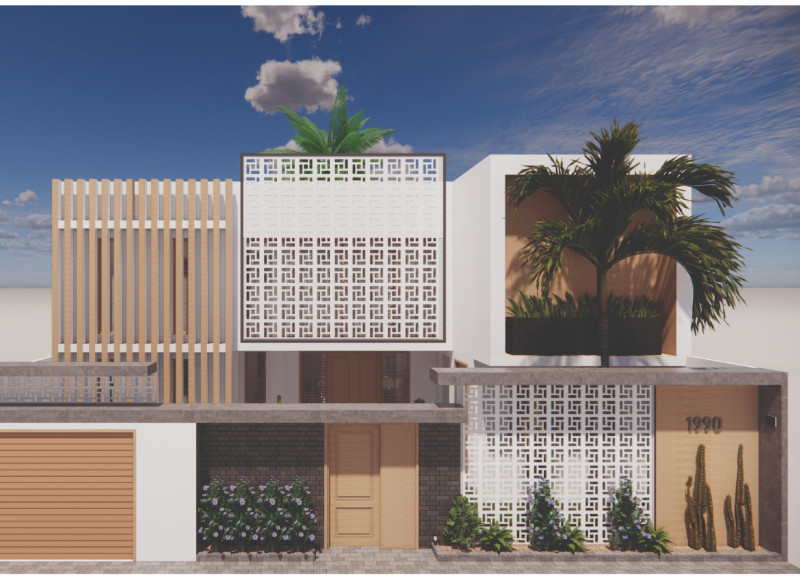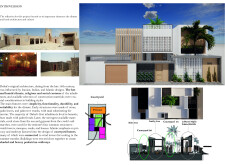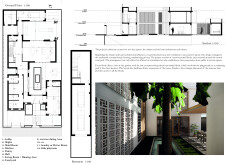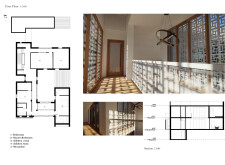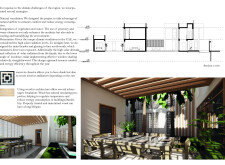5 key facts about this project
# Architectural Design Analysis Report
## Project Overview
Located in Dubai, this residential design integrates the region's climatic characteristics and cultural values into a modern context. The intent is to create a living environment that honors traditional principles while meeting the demands of contemporary life. The design focuses on privacy and community, reflecting local architectural heritage through its emphasis on spatial introversion.
## Cultural Context and Spatial Strategy
The design builds upon the rich architectural legacy of Dubai, which has been shaped by influences from Iranian, Indian, and Islamic traditions. It addresses the challenges posed by the hot and humid climate through innovative construction techniques and material choices. By drawing inspiration from traditional courtyard-style homes, the layout is structured around interconnected blocks that foster a sense of community while preserving individual privacy. Central courtyards enhance air circulation and provide outdoor gathering spaces, facilitating a smooth transition from public to private domains.
## Materiality and Environmental Considerations
The material selection for the project is aligned with both aesthetic and climatic requirements. Concrete serves as the primary structural component, offering durability and thermal stability. Wood is utilized in key aspects, such as roof overhangs and interior finishes, contributing to insulation and visual warmth. Extensive use of glass optimizes natural light and visual connectivity with the outdoors, while traditional clay and plaster are employed on façades to echo local building practices. Additionally, a strategic integration of greenery contributes to biophilic design principles, promoting environmental benefits through enhanced cooling and connection to nature.
Innovative features enhance sustainability and user experience: natural ventilation is achieved through strategic window placement, promoting airflow and reducing the need for mechanical cooling systems. Water features in courtyards assist in humidity control, and energy efficiency is optimized by maximizing daylight to lessen artificial lighting reliance. The design also accommodates future expansion, allowing for modifications without compromising its functional or aesthetic qualities.


