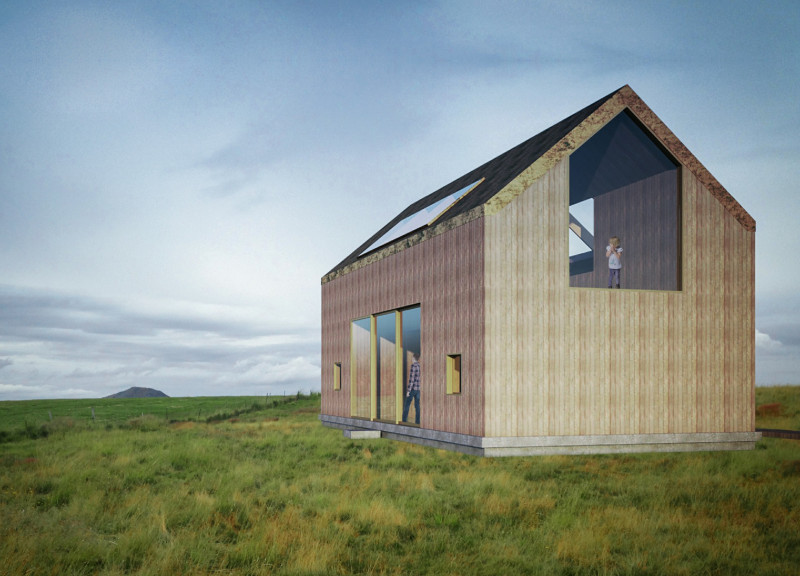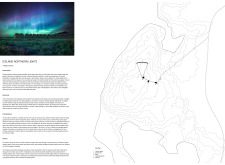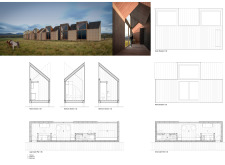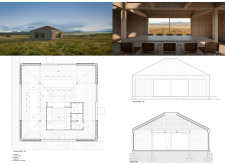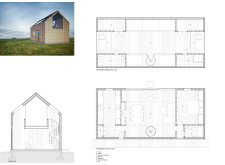5 key facts about this project
### Project Overview
The "Iceland Northern Lights" project comprises a collection of guest cabins and a dining hall designed to enhance the experience of observing the Northern Lights. Situated in a remote and striking Icelandic landscape, the project emphasizes sustainability and functionality while maintaining a connection to the surrounding environment.
#### Design Concept
The architectural design underscores a balance between the built structures and their natural context. Each cabin accommodates private spaces while fostering a sense of community among guests. Configured to be self-sufficient, the cabins feature designated zones for sleeping, bathing, and cooking, optimizing comfort and accessibility.
Architecturally, the cabins are inspired by Iceland's rugged terrain, characterized by angular roofs that evoke the nearby mountains. These forms not only allow for abundant natural light but also frame views of the horizon, providing guests with an optimal vantage point for viewing the auroras.
#### Material Selection
The project's material choices reflect a commitment to environmental sustainability. Timber serves as the primary building material, aligning with traditional Icelandic construction methods. Copper roofing not only adds aesthetic value as it develops a natural patina over time but also enhances durability. Large glass windows are strategically placed to maximize views of the Northern Lights and the surrounding landscape, while high-performance insulation ensures energy efficiency during colder months.
This careful selection of materials not only fulfills functional needs but also contributes to the overall architectural language, striking a balance between contemporary design and local vernacular.
#### Spatial Organization
The spatial arrangement of the site is meticulously planned. The guest cabins are situated along a wooden walkway, consisting of two larger cabins and four smaller ones, accommodating a total of twenty guests. Each unit provides privacy while ensuring accessibility to communal areas.
The dining hall, positioned centrally along the walkway, serves as a hub for social interaction. Its high ceilings and expansive windows create a welcoming environment for guests to dine while enjoying panoramic views. The host residence is located nearby to support operational functions, allowing for efficient management and service delivery.
Substantial attention has been given to the local climate, employing passive solar design principles to optimize natural light usage throughout the year. The roofs are engineered to withstand heavy snow loads while minimizing maintenance requirements. The layout encourages guest interaction while promoting personal retreat, illustrating a thoughtful approach to social dynamics and flexibility for potential future expansions.


