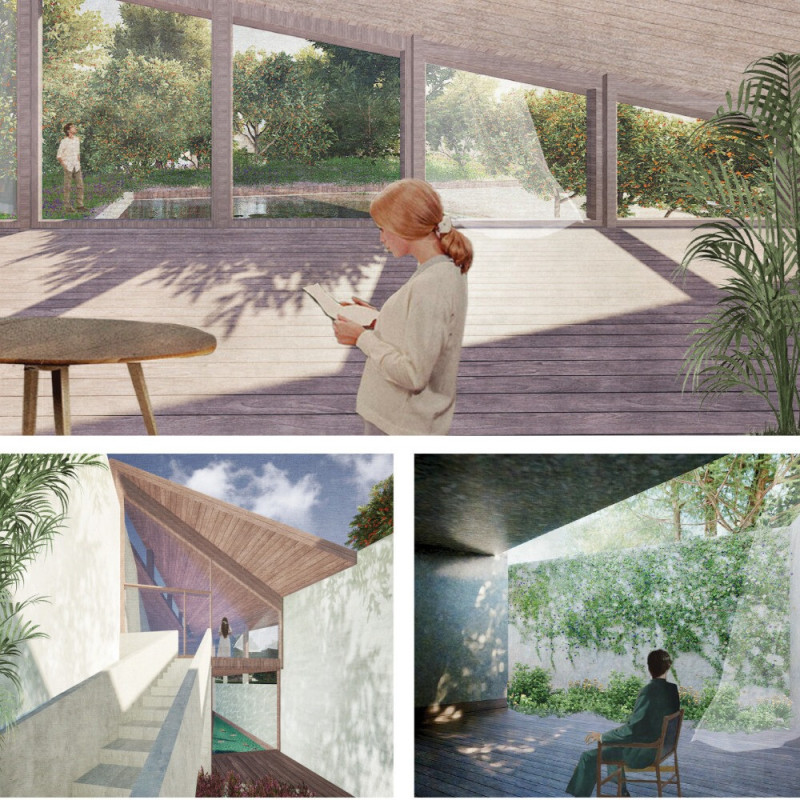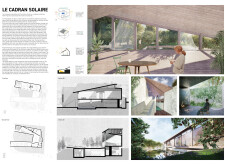5 key facts about this project
### Overview
"Le Cadran Solaire," or "The Solar Dial," is an architectural project designed to foster a connection between occupants and their natural surroundings. The layout prioritizes the interplay of spatial dynamics and light, creating an environment that promotes harmony with the daily rhythms of nature. The design approach emphasizes fluidity between interior and exterior spaces, utilizing natural light and efficient spatial organization to enhance user experience.
### Spatial Configuration and Connectivity
The architectural layout features a strategic organization of both the first and ground floors to facilitate movement and interaction among different living areas. The first floor showcases an open plan that encourages airiness while allowing for privacy through thoughtful partitioning. Dedicated spaces cater to a variety of activities, from family gatherings to solitary reflection. The ground floor emphasizes connectivity with the outdoor environment through patios and open terraces, creating a seamless relationship between indoor and outdoor living.
### Material Selection and Environmental Considerations
The project employs a carefully curated material palette that balances aesthetic appeal with ecological sensitivity. Key materials include timber for structural elements, which provide warmth; expansive glass windows that maximize natural light and views; durable concrete with soft finishes; subtle stone elements for tactile connection; and lightweight steel to support architectural features without overwhelming the design. This intentional selection reflects an approach that not only supports structural integrity but also enhances the integration of the built environment with its natural context. The design further considers solar orientation, optimizing natural light and thermal comfort while promoting effective rainwater management through angled rooflines.




















































