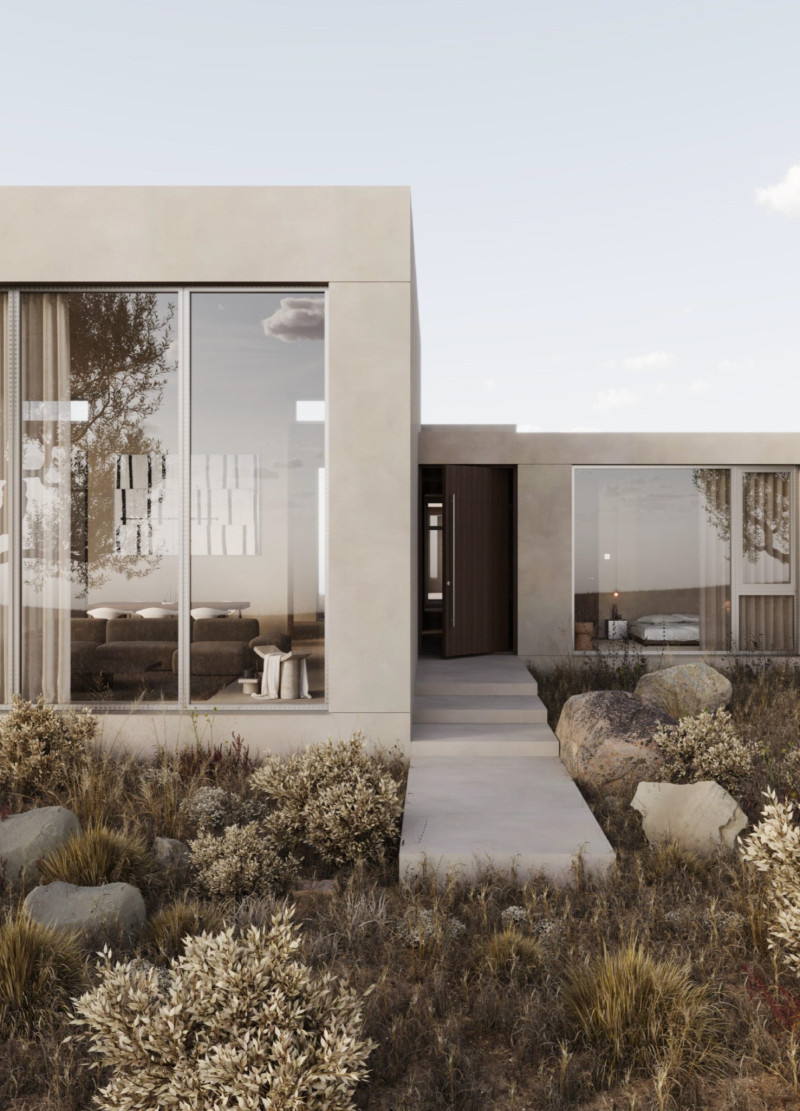5 key facts about this project
### Overview
The Retreat Villa is located in Santa Teresa, designed to create a harmonious interaction between modern architecture and its natural surroundings. This residential project aims to provide a tranquil living environment that respects the rugged beauty of the landscape while integrating contemporary architectural principles.
### Spatial Strategy
The villa features a well-considered floor plan that promotes fluid movement and interaction among its various spaces, including a master bedroom, additional bedrooms, a kitchen, dining and living areas, an office, and utility spaces. The open-plan layout serves as the central hub of the home, maximizing natural light and offering expansive views of the surrounding wilderness, thus fostering a sense of community and connection among residents.
### Material Selection
The material palette is thoughtfully curated to enhance both aesthetics and durability. Concrete is used for structural stability, while large tempered glass windows and sliding doors facilitate energy efficiency and natural ventilation. Timber provides warmth and texture, particularly in interior cladding and cabinetry. Natural stone elements link the design to the site’s geology, and metal accents in stainless steel and aluminum contribute to a modern aesthetic.
### Environmental Integration
The Retreat Villa demonstrates a strong commitment to sustainability through various design features. Passive solar design optimizes orientation and window placement for natural light and thermal comfort, reducing reliance on artificial heating and cooling systems. A rainwater harvesting system is incorporated to enhance water conservation, while native landscaping minimizes water usage and maintenance needs. This design approach results in a low-profile structure that blends into the terrain, with outdoor pathways and patios promoting a seamless indoor-outdoor living experience.



















































