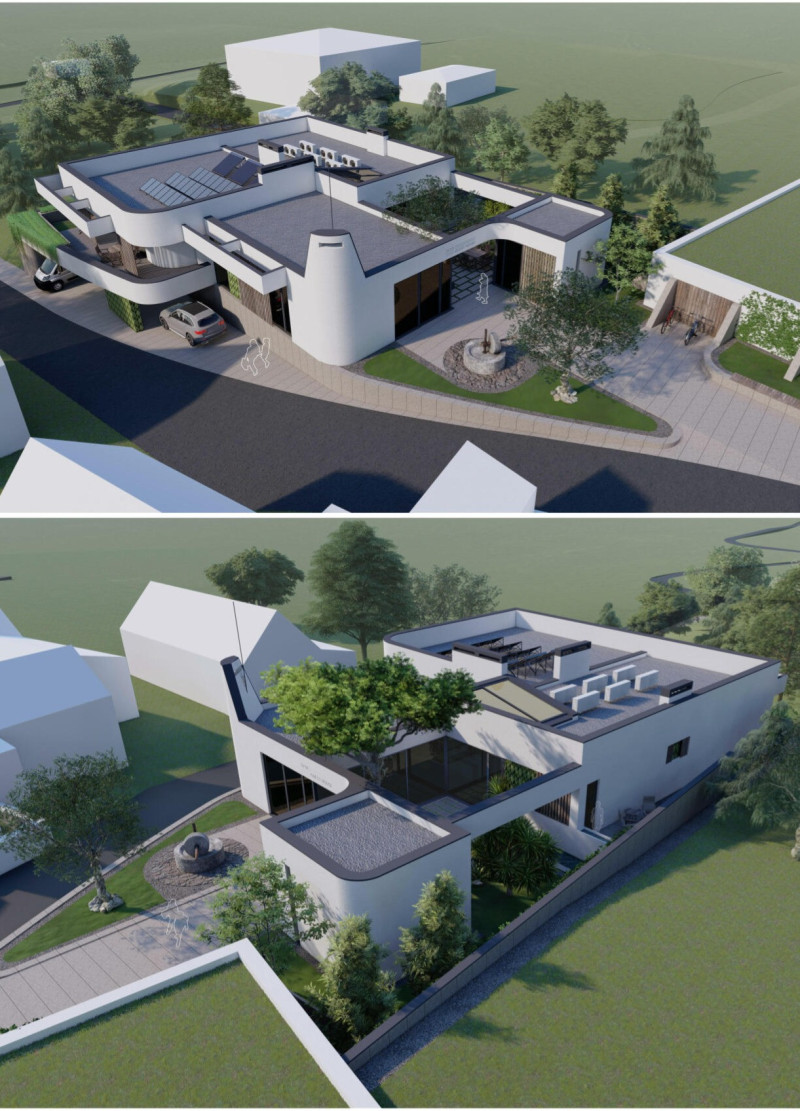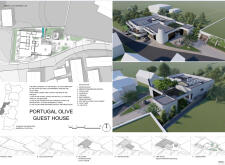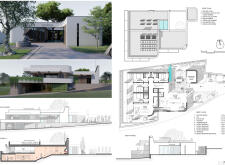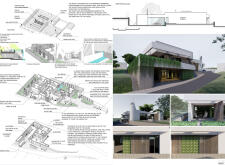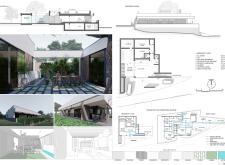5 key facts about this project
### Overview
Located in Barreira, Portugal, the Portugal Olive Guest House is designed to engage with its natural and cultural environment, centering around the olive tree as a symbolic and functional element. The project aims to foster a connection between visitors and the surrounding landscape while prioritizing privacy and reflection within communal spaces. This analysis explores the site's spatial organization, material choices, and distinctive architectural strategies.
### Spatial Organization and User Engagement
The guest house features a clearly defined layout that effectively separates functional areas while promoting fluid movement throughout the space. The main building houses guest accommodations, common areas, and vital facilities. Central to the design is a multi-purpose assembly hall, providing a venue for diverse activities ranging from communal gatherings to individual contemplation. A dedicated meditation and prayer space enhances the property’s emphasis on tranquility, while a courtyard serves as a restorative retreat, merging indoor and outdoor experiences. Additionally, strategic placements such as a terrace and viewpoints optimize vistas and encourage outdoor engagement, creating a harmonious interplay between nature and human activity.
### Material Choices and Sustainability
The building materials reflect a commitment to sustainability and contextual relevance. The structure utilizes concrete for durability, while wood is featured to introduce warmth and texture. Ceramic finishes contribute to visual diversity, complemented by extensive glass elements that maximize natural light and frame the landscape. Interior plaster provides a modern aesthetic, and the site’s landscaping incorporates gravel, paving, and native grass, fostering an ecological balance that minimizes water use. The integration of solar panels and efficient energy systems further underscores the project's dedication to sustainable architectural practices, demonstrating a responsible approach to contemporary design challenges.


