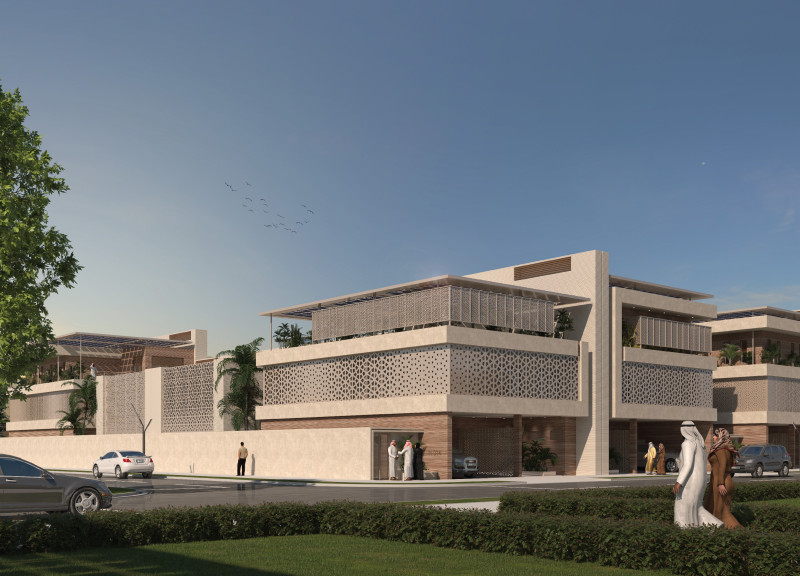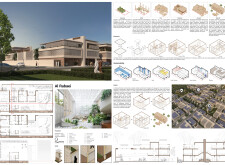5 key facts about this project
## Project Overview
The Al Rubaei architectural design project is characterized by its focus on sustainable principles and modular efficiency, tailored to accommodate the evolving needs of families. Designed within a specific geographical and cultural context, the project aims to foster a sense of community while integrating contemporary living with traditional values.
## Spatial Configuration
The architectural layout emphasizes functionality and adaptability across two levels. The ground floor primarily accommodates communal spaces, including a spacious entrance and service areas, with direct access to landscaped surroundings. The first floor is designated for private quarters, featuring bedrooms and flexible rooms that can adjust over time to meet changing family dynamics. This approach prioritizes interaction and sharing among residents, while also ensuring the design remains relevant as needs evolve.
## Material Selection and Sustainability
Material choice is integral to the project, contributing to both aesthetic appeal and environmental performance. The façade incorporates brick for its thermal mass and traditional resonance, complemented by concrete for structural integrity. Large glass windows enhance natural lighting and connect interior spaces with the outdoors, while wood adds warmth to various elements throughout the design. Natural stone finishes ensure durability in external applications, and the incorporation of sustainable materials, such as recycled and low-impact resources, further aligns with the project’s commitment to minimizing environmental impact.
Sustainability features include cooling walls for passive temperature regulation, wind catchers for natural ventilation, solar panels for renewable energy generation, and green roofs to enhance biodiversity and provide insulation. The surrounding landscaping encourages community interaction through pathways and communal gardens, utilizing native plants to reduce water consumption and support local ecology.


















































