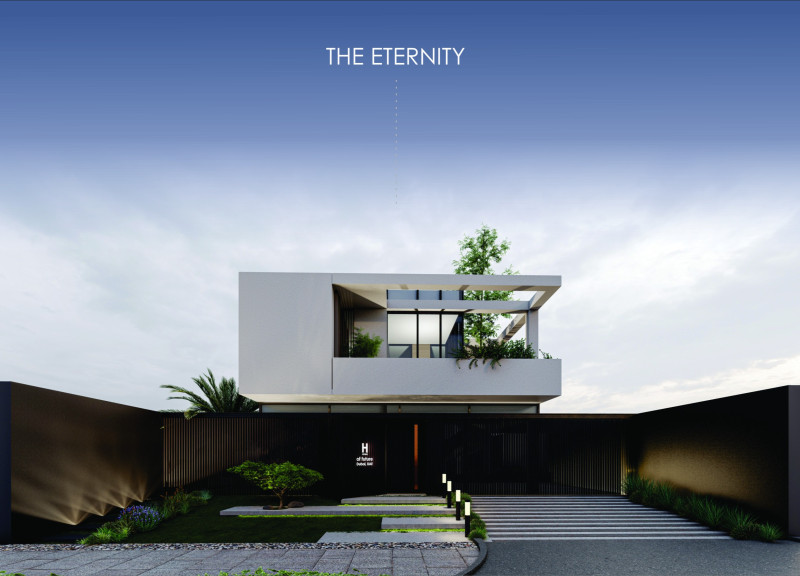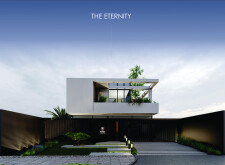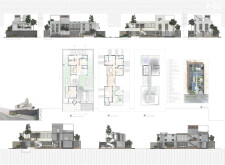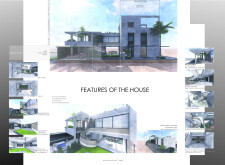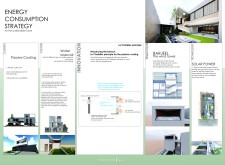5 key facts about this project
## Overview
Located in Dubai, UAE, the residence exemplifies modern architectural design while emphasizing innovative sustainability practices. The project aims to create a living environment that balances functionality with aesthetic appeal, ensuring both privacy and opportunities for social interaction through its thoughtfully organized spaces.
### Spatial Organization and User Experience
The layout is designed with clear divisions into public, semi-private, and private zones. Public areas encompass living spaces and a kitchen, facilitating gatherings and family activities, while private zones provide bedrooms and a wet kitchen for residents’ tranquility. This zoning strategy effectively enhances the home's functionality while accommodating the residents’ need for privacy. Furthermore, the open floor plan promotes flexible usage, with features such as movable partitions that allow homeowners to adapt the living spaces as required, reflecting contemporary lifestyle trends including remote work.
### Material Selection and Sustainability
Material choices are pivotal to the project’s architectural integrity and environmental impact. Key materials include concrete, which serves as the primary structural element; glass, which maximizes natural light and offers expansive views; and steel, which provides both structural support and decorative detailing. Wood elements throughout the interior and exterior contribute warmth, while integrated landscaping ensures a connection to nature. The residence adopts passive cooling strategies, utilizing thick walls and strategic shading for thermal comfort, and features a dual water reservoir system for efficient water management. Solar panels installed on the structure encourage renewable energy use, further enhancing the sustainability of the home.
### Cultural and Environmental Integration
The design reflects local cultural influences, integrating features such as the *Barjeel*, or wind tower, which not only contributes to passive cooling but also honors Emirati architectural heritage. Expansive glass facades foster a dialogue between indoor and outdoor environments, encouraging outdoor living and a heightened engagement with nature. This emphasis on natural elements, combined with traditional motifs, positions the project as a unique blend of modernity and cultural resonance.


