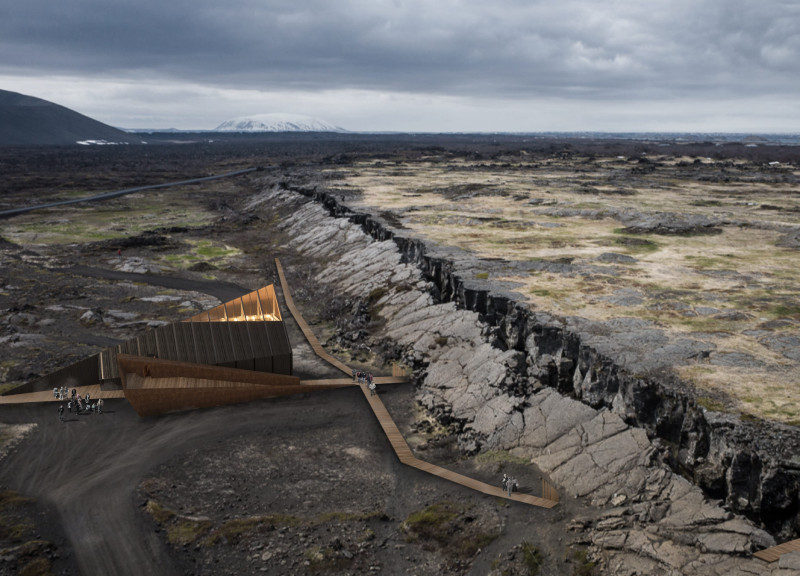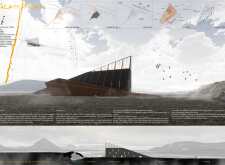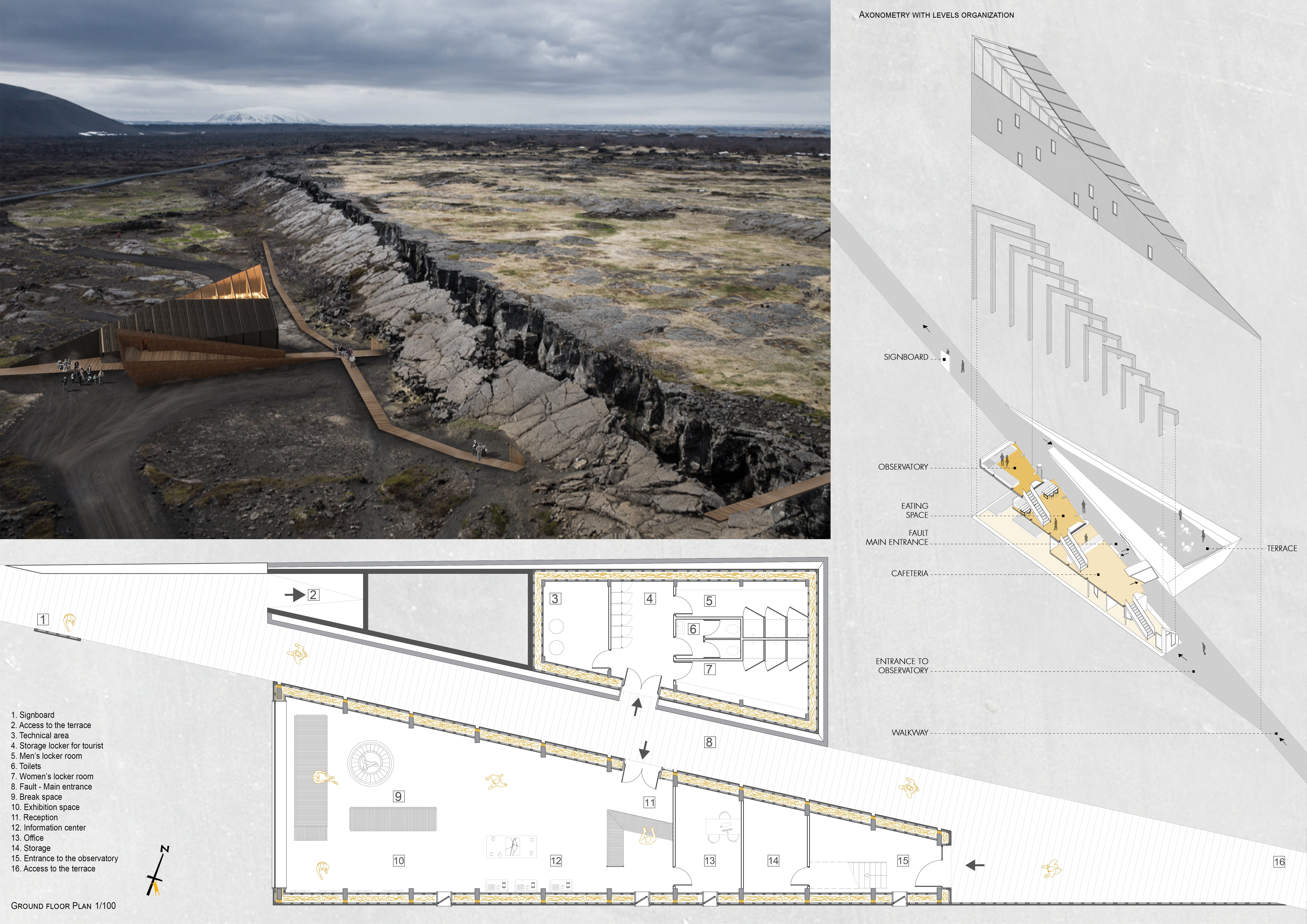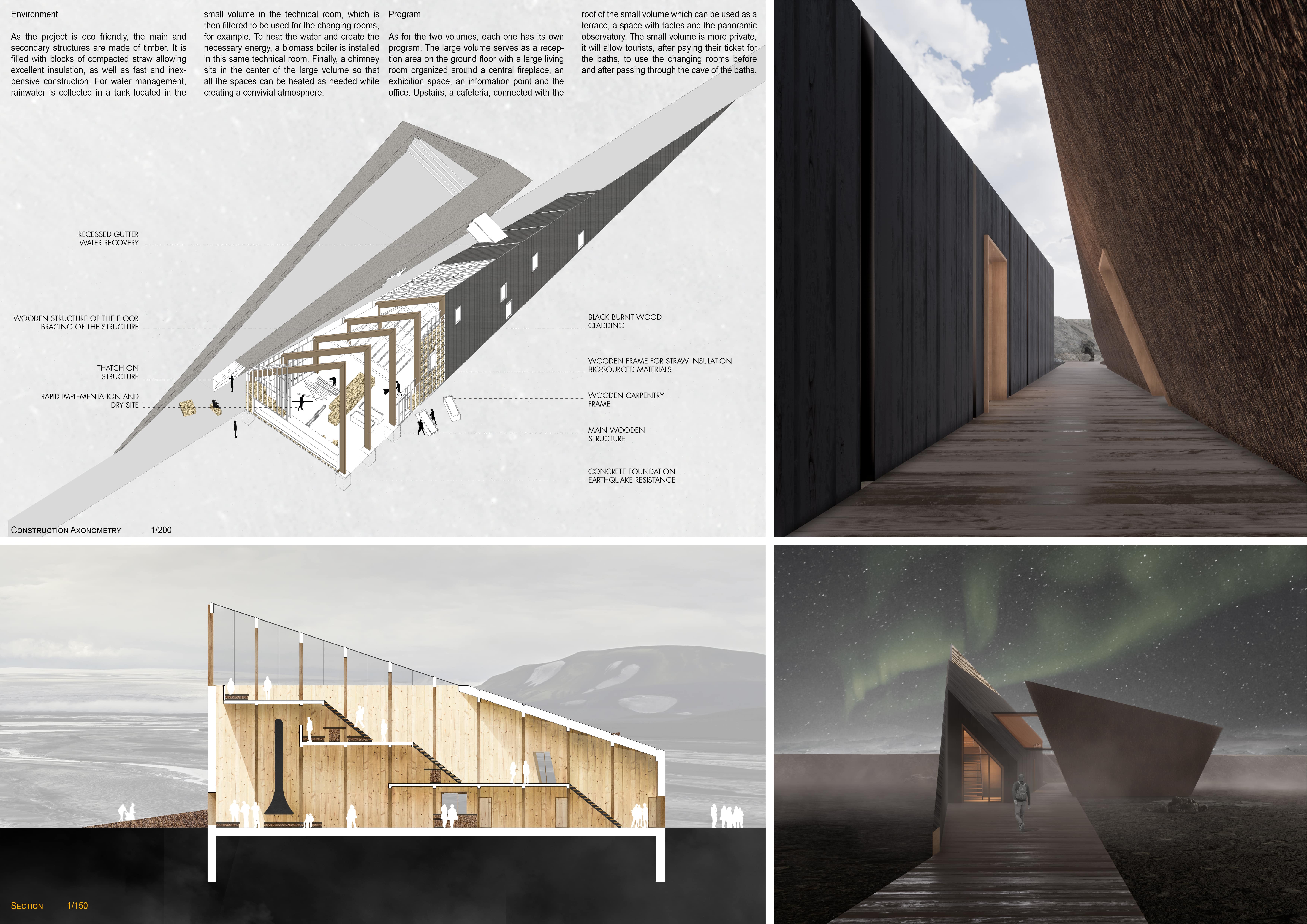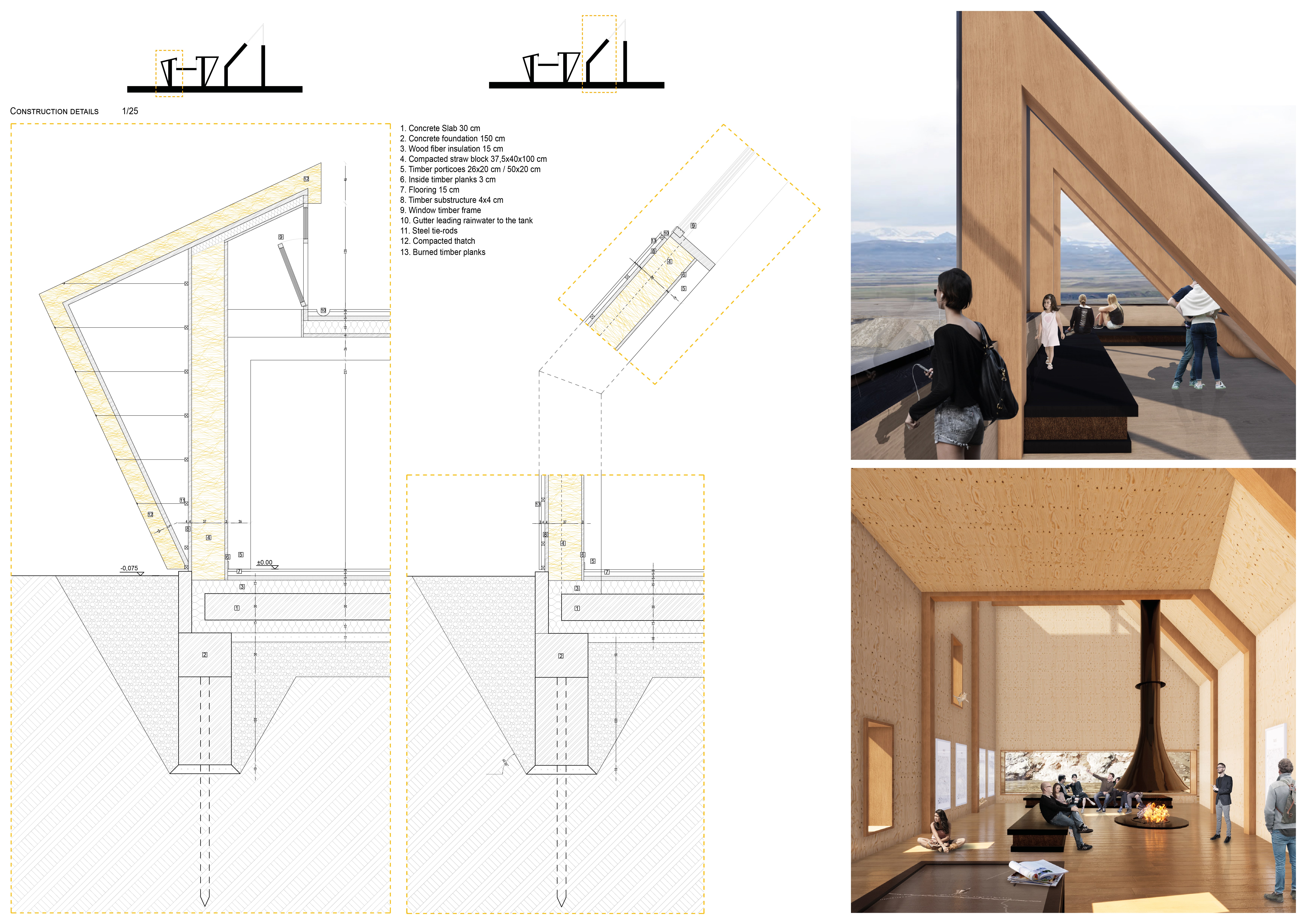5 key facts about this project
General Description
The Glass Peak project is designed as a tourist center located in a landscape characterized by dramatic cliffs and expansive views. This architectural endeavor serves both as an observatory and an educational hub, aiming to enhance visitor engagement with the region's natural features. The structure consists of two intersecting volumes that evoke the geological formations of the area, reflecting the topography while offering various functional spaces.
The main entrance features a reception area that connects visitors to an exhibition space, providing insights into the local geology and wildlife. Adjacent to the entrance is a cafeteria, offering seating for visitors to gather and reflect on their experience. The observatory is positioned at the highest point of the building, designed to maximize views of the surrounding landscape.
Unique Structural Elements
What differentiates the Glass Peak project is its use of a striking architectural form that resonates with the geological context of the site. By employing fragmented volumes, the design simulates the geological layers and fault lines found in the region. This approach not only contributes to the aesthetic value but also facilitates dynamic interactions between the structure and its environment.
The combination of materials used in Glass Peak emphasizes sustainability and local vernacular. Black burnt wood cladding is used for exterior surfaces, enhancing weather resistance while creating a visual contrast against the landscape. The wooden frame supporting straw insulation demonstrates a commitment to eco-friendly construction methods. Large glazing panels allow for abundant natural light and unobstructed views, further fostering a connection between the interior spaces and the natural surroundings.
Functional Design and User Experience
The spatial organization within Glass Peak prioritizes functionality while encouraging exploration. Upon entering, visitors are welcomed into an expansive reception area, seamlessly transitioning into curated exhibition spaces. The design supports various visitor activities, including educational presentations and informal gatherings in the cafeteria.
The observatory, elevated and strategically placed, creates opportunities for visitors to appreciate the landscape from a unique vantage point. Overhanging roof elements not only provide shade but also foster interaction with light and shadow, enhancing the overall sensory experience.
Interested readers are encouraged to explore the architectural plans, sections, and designs to gain a deeper understanding of the project. Engaging with these elements will provide further insights into the innovative architectural ideas present in Glass Peak.


