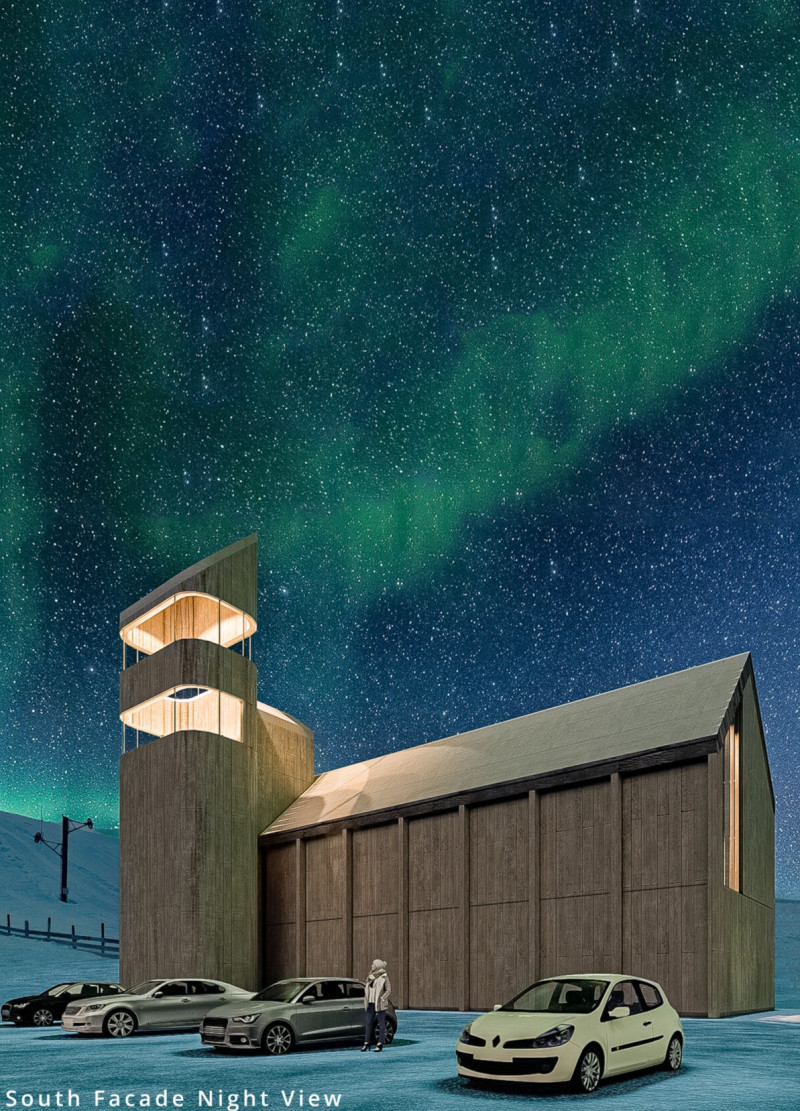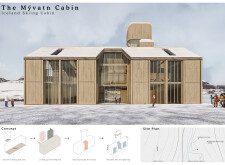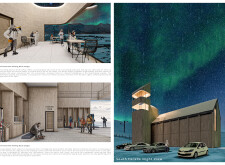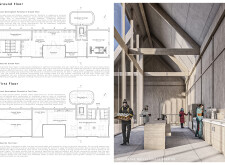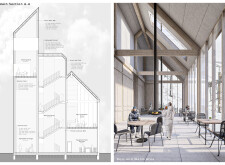5 key facts about this project
**Overview**
Located in the dramatic landscapes of Iceland, the Mývatn Skiing Cabin is designed to serve as both a functional base for skiing enthusiasts and a space that connects users with its surrounding environment. The cabin’s architecture prioritizes user experience, encouraging interaction among visitors while maintaining a respectful relationship with the natural terrain. Its layout and design aim to foster a sense of community and adventure, making it an essential amenity for those engaging with the local outdoor activities.
**Spatial Configuration and User Engagement**
The cabin features a carefully considered spatial strategy that enhances user engagement with the site. A hierarchical entrance guides visitors intuitively into the space, fostering a welcoming atmosphere from arrival. Key design elements include a panoramic viewing deck that integrates expansive windows, allowing occupants to immerse themselves in the stunning vistas and providing a location to observe natural phenomena such as the Northern Lights. The flexible layout of the ground and first floors incorporates open, modular spaces designed to adapt to diverse user needs, including communal areas for larger groups and interactive equipment stations for gear storage and rental, facilitating a streamlined experience.
**Material Selection and Sustainability**
Material choices for the Mývatn Skiing Cabin reflect a balance between modern aesthetics and environmental considerations. A 25 mm wooden facade and floor create a cohesive warmth and durability, sourcing from the local environment to enhance thermal efficiency. Complementing these features, the 150 mm concrete walls contribute structural stability while integrating seamlessly with the wooden elements. The thoughtful use of insulation materials ensures comfort in the region's challenging climate. This design approach minimizes the architectural footprint and promotes sustainable practices, encouraging visitors to embrace outdoor activities while being mindful of the surrounding ecosystem.


