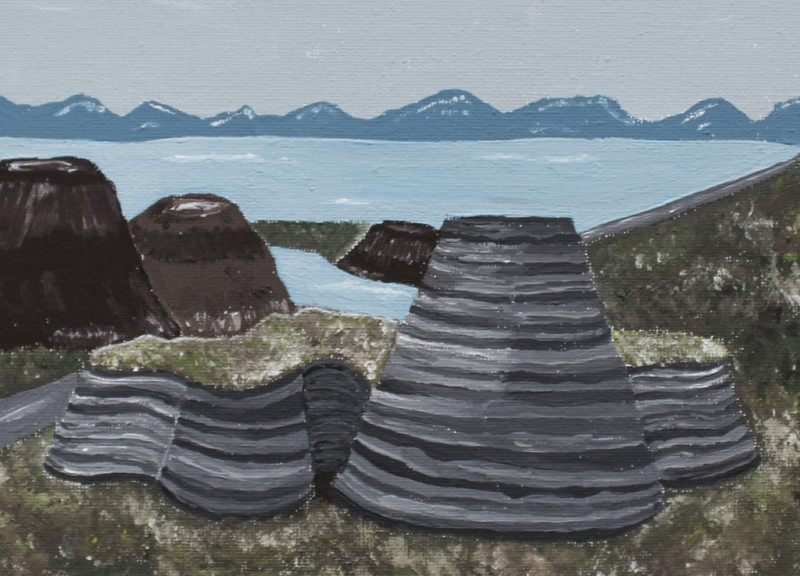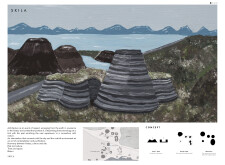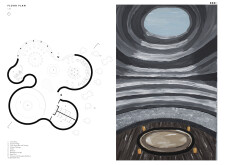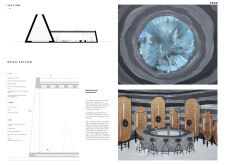5 key facts about this project
# SKILA Architectural Project Overview
## Context and Intent
Located amidst hilly terrain characterized by layered rock formations and sweeping views of distant mountains and water bodies, this project seeks to create a harmonious relationship with its natural and cultural surroundings. By integrating architectural elements that reflect both historical and environmental contexts, the design enables an experience that fosters reflection and connection with the landscape. This approach emphasizes the concept of architecture as a respectful intervention that accommodates human activities while encouraging a contemplative engagement with the environment.
## Spatial Strategy and Functionality
The site plan includes several functional areas, such as a hotel, café and bar, changing facilities, spa area, and car park, designed to facilitate both communal and private experiences. The arrangement allows for easy circulation while ensuring that different spaces interact meaningfully with the landscaped elements. Interior spaces prioritize openness and fluidity, with carefully placed windows that connect occupants to the surrounding nature. A central gathering area features a large circular table and modular seating, enhanced by ambient lighting and thoughtful design details.
## Material Selection and Sustainability
The architectural forms are crafted to echo natural stratifications, employing materials that promote sustainability and enhance the overall design vision. Key materials include concrete for structural elements, which ensures durability and integration with the earth, and glass, which provides transparency and panoramic views. Sustainable timber is utilized for interior furnishings, contributing warmth while maintaining ecological integrity. Additionally, the use of expanded polystyrene foam blocks for insulation supports energy efficiency. The roof design incorporates vegetation, which not only serves aesthetic purposes but also aids in water management, further aligning with the project’s sustainability objectives.























































